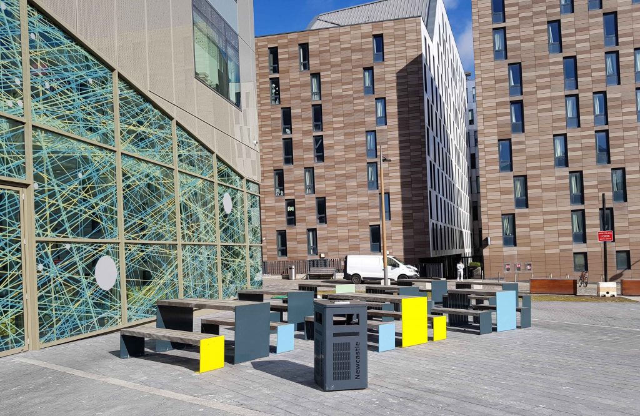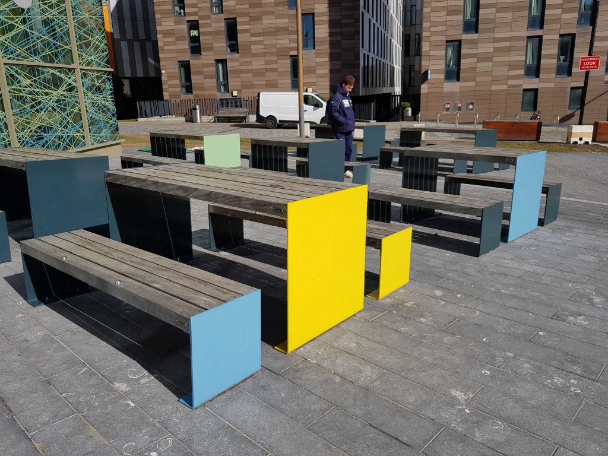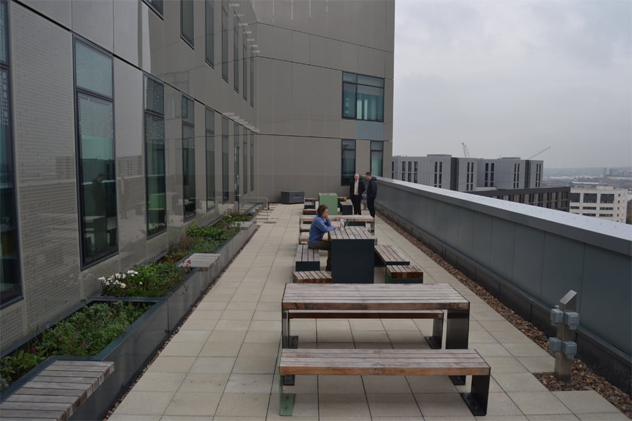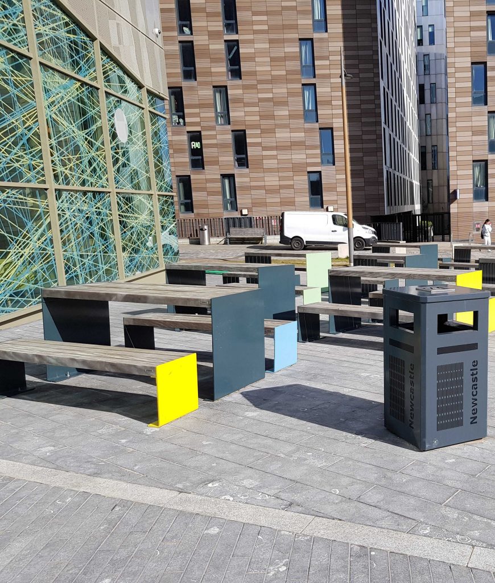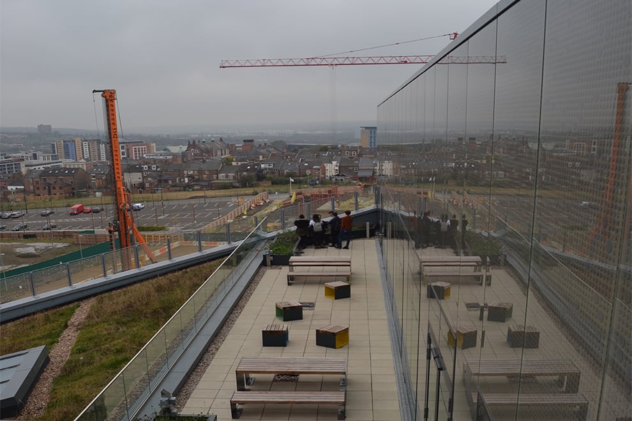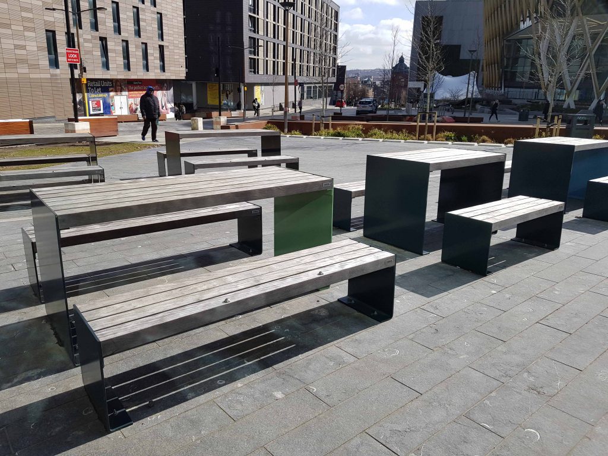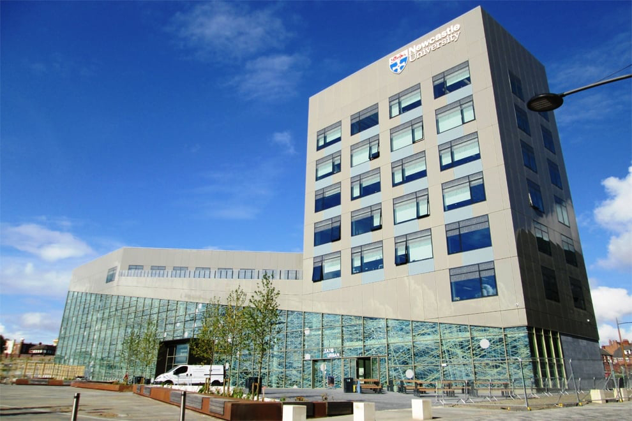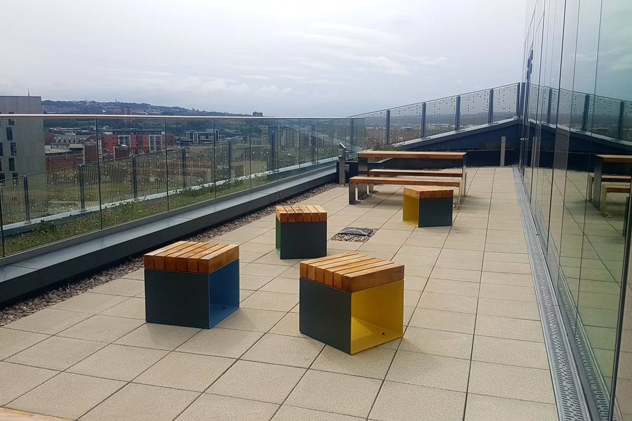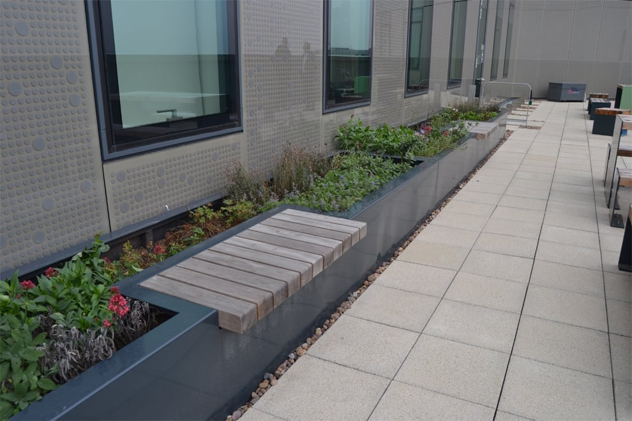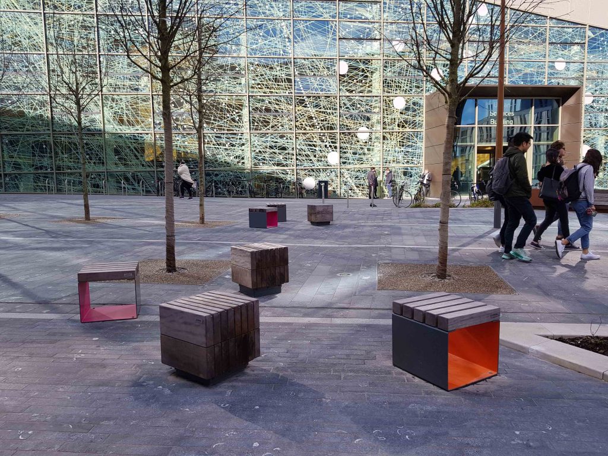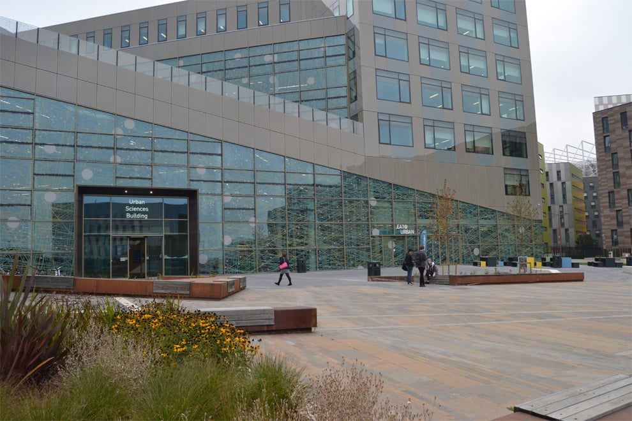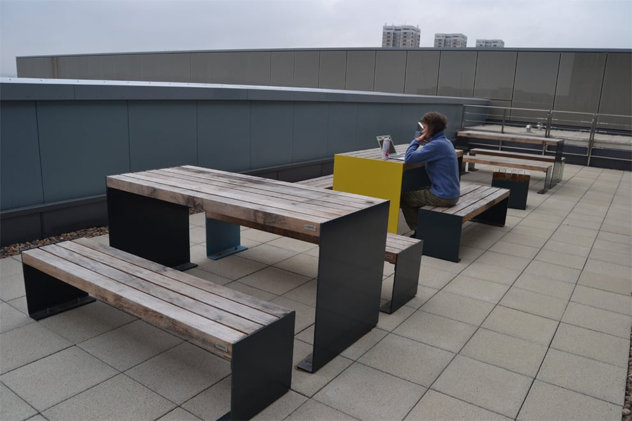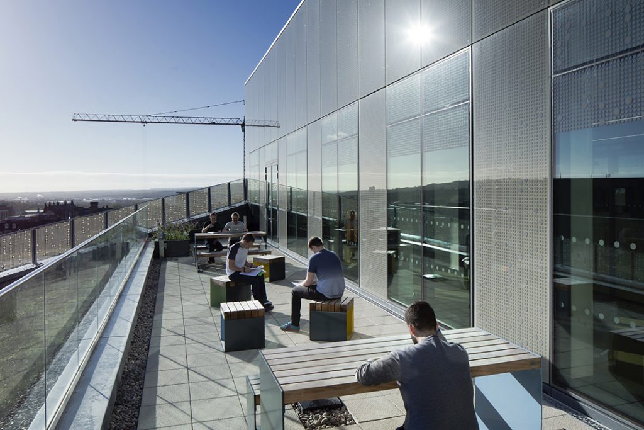

The Urban Sciences Building at Newcastle University is a centrepiece development of the wider Newcastle Helix project, a 24-acre hybrid city quarter in the heart of Newcastle.
| Project | USB - Urban Science Building - Newcastle University |
| Location | Newcastle |
| Client | Newcastle University |
| Landscape Architect: | Wardell Armstrong & BD Landscape |
| Contractor: | Bowmer & Kirkland |
| Sector: | Education |
| Design / Product | Squared Seating |
| Design / Product | Stapel planters |
| Design / Product | Plateu Integrated Seating |
| Photography: | Logic |
The Urban Sciences Building is a flagship development housing the Newcastle University School of Computing Science. The surrounding landscape has been well thought out to provide A-grade study spaces and continue the high-end feel of the Newcastle Helix project.
There are two areas where street furniture is used – on the roof terrace and at ground level in the immediate vicinity of the building. Of prominence are the benches and Squared picnic sets at ground level, as they feature an attractive two-tone colour leg design. For the benches, are standard anthracite grey was used while the inside of the legs was powder coated in bright colours, creating subtle yet eye-catching splashes of colour at ground level.
Squared seating was used because it offered the opportunity to implement the two-tone colour scheme as requested by the Landscape Architect. The rooftop terrace is an outstanding space with views across the Tyne Valley. Here we manufactured & installed Stapel planters with Plateu integrated seating.
Squared picnic sets that used the same anthracite and yellow colour scheme as on the picnic sets at ground level
