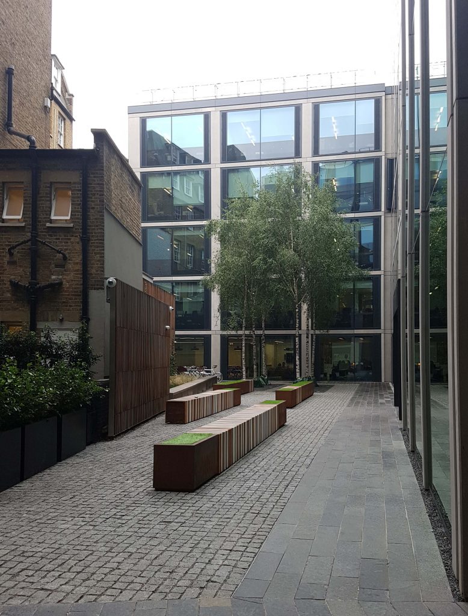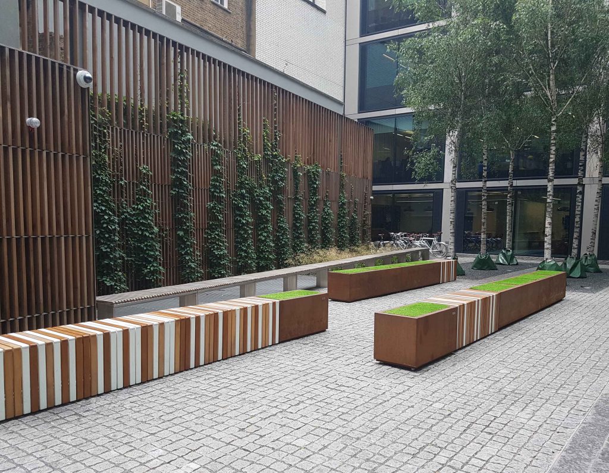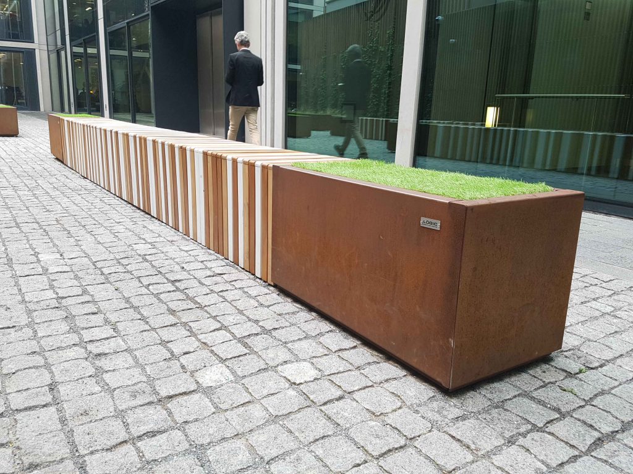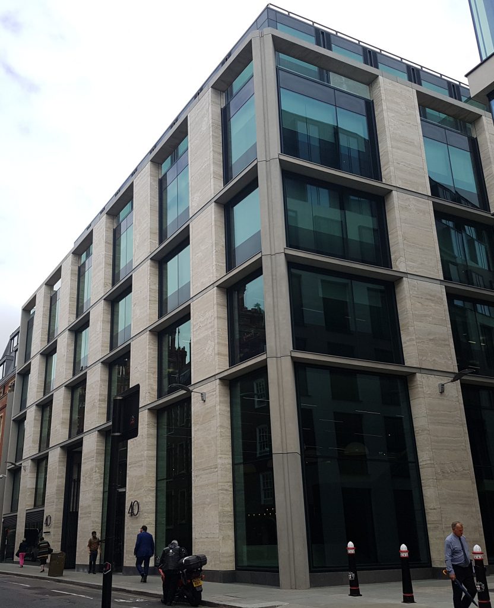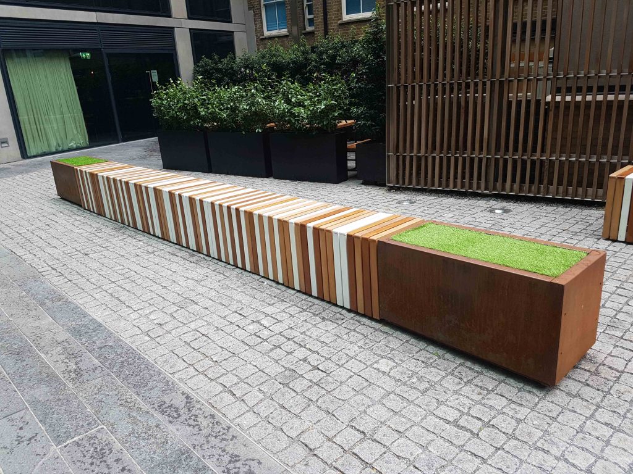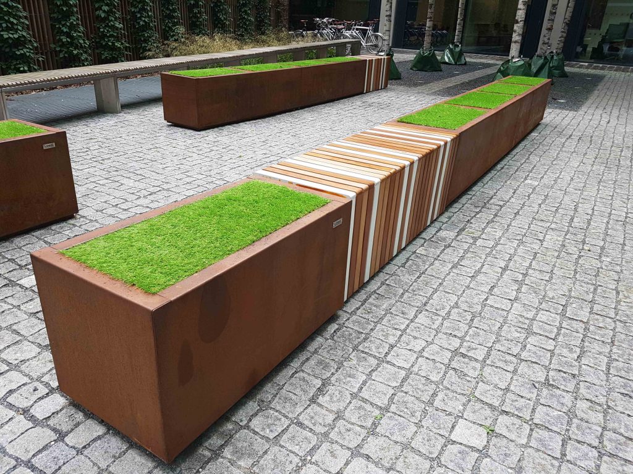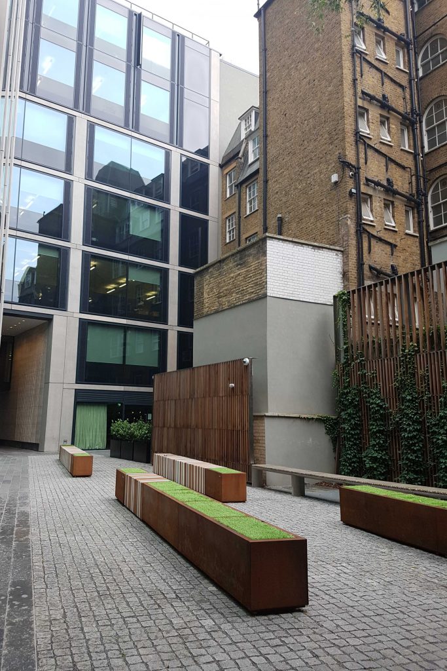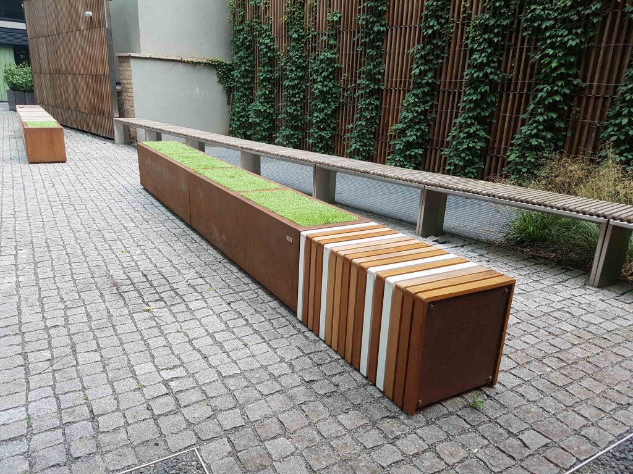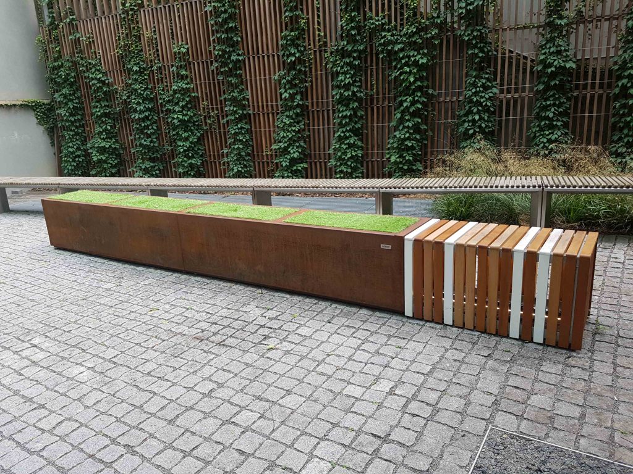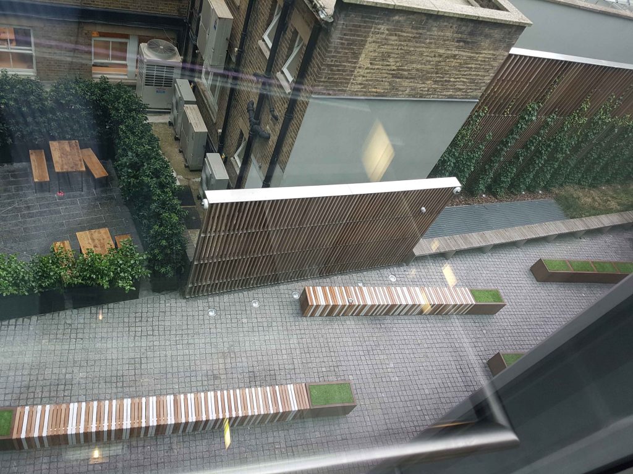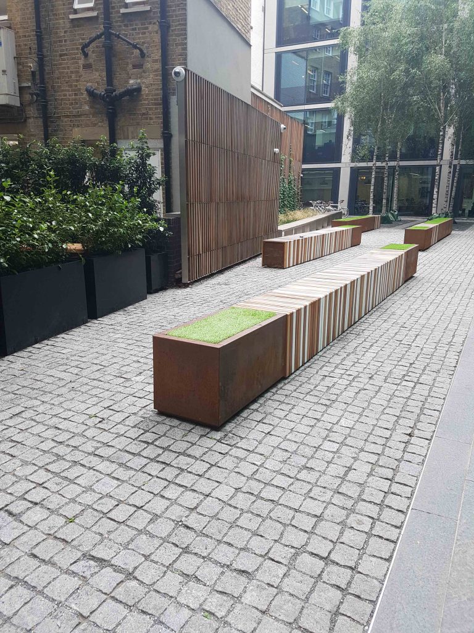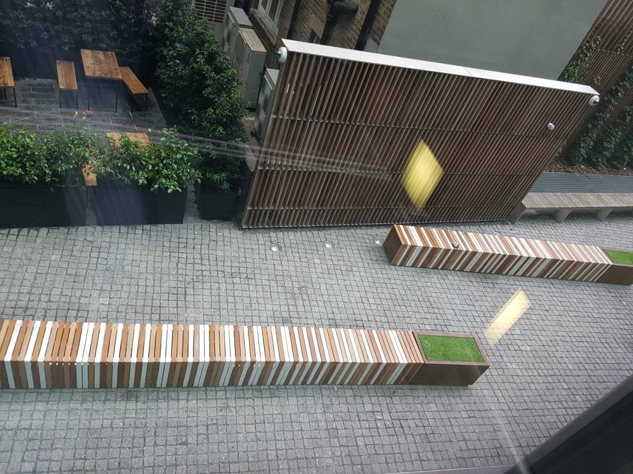

40 Chancery Lane is an award-winning development with a publicly accessible landscaped rear courtyard. This acts as a lung of green space helping offset the surrounding claustrophobic urban environment.
| Project | 40 Chancery Lane |
| Location | Derwent London |
| Client | J&L Gibbons |
| Contractor: | ISG |
| Sector: | Public Realm |
| Design / Product | Boxer Bench |
| Design / Product | Stapel Planter Tub |
| Photography: | Logic |
The courtyard needed to integrate with an existing 19th Century building and preserve the historic street pattern of narrow passages leading to open spaces.
The client wanted a series of durable hardwood benches and planters to be used in this courtyard space. They envisioned a contemporary design aesthetic with a thinner profile of timbers and a painted finish. This presented a unique set of challenges to us due to the natural breathing and moving of the timbers. Over time, this would have caused unsightly cracks in the paintwork. However, we were able to overcome this by sourcing a special paint with unique properties. Boxer wall top seating provided a good structural basis for this unique and individual design.
