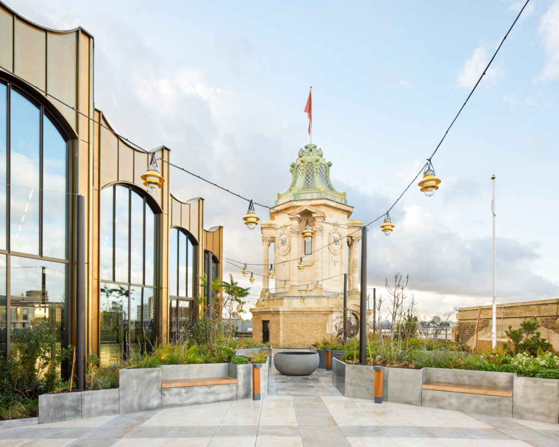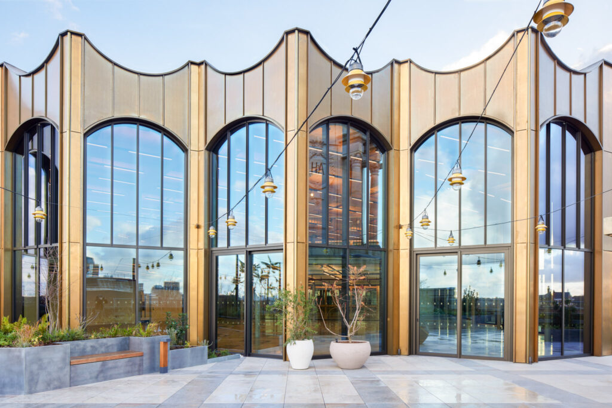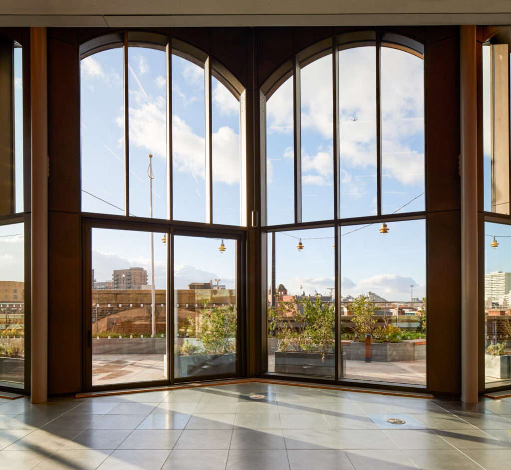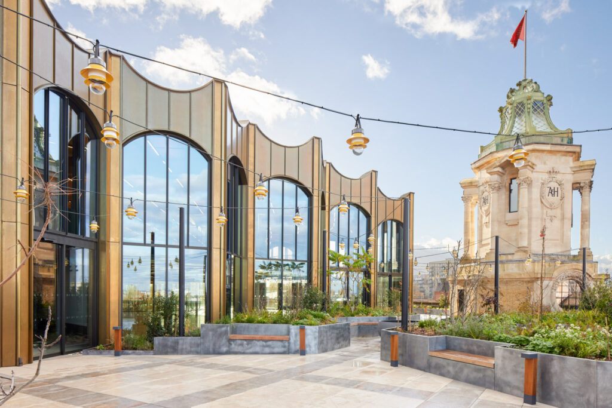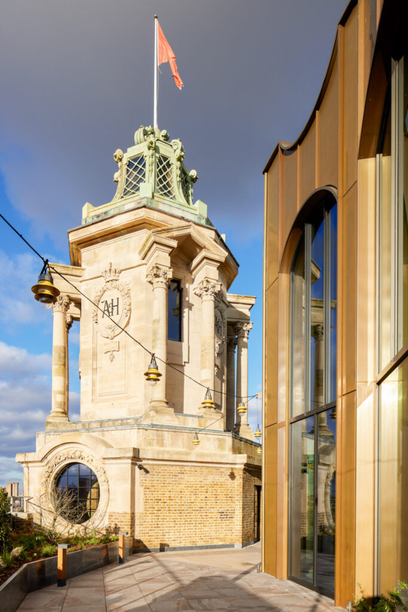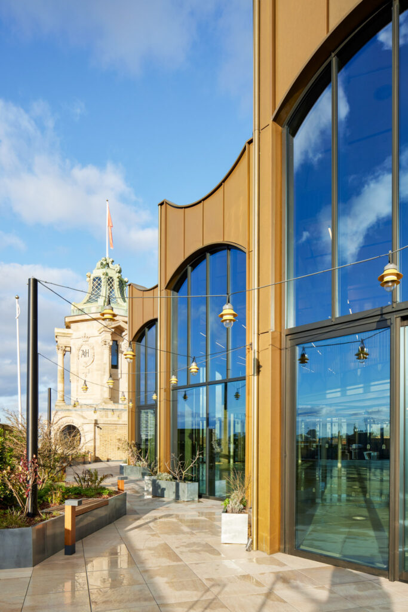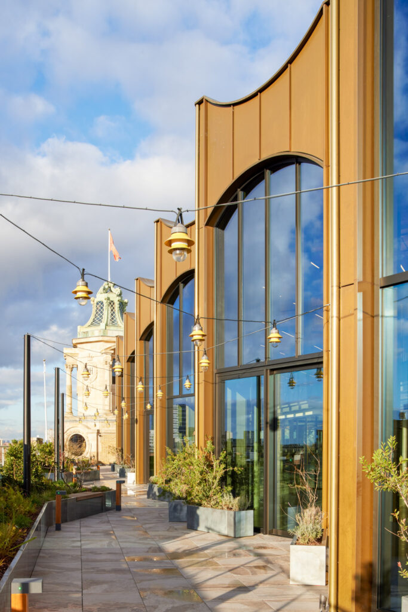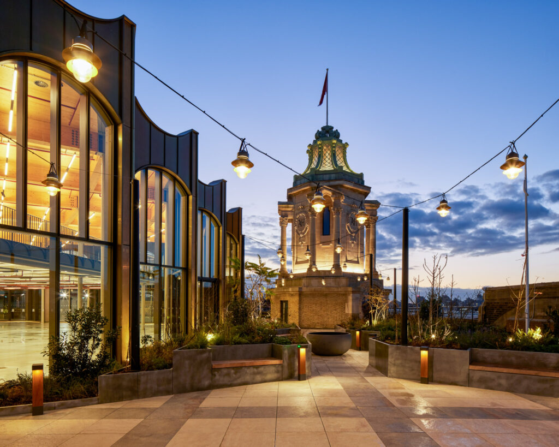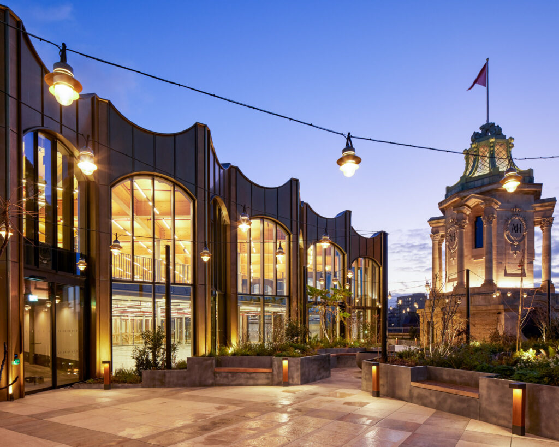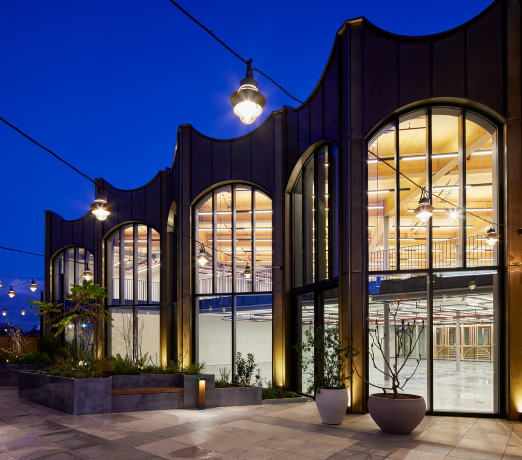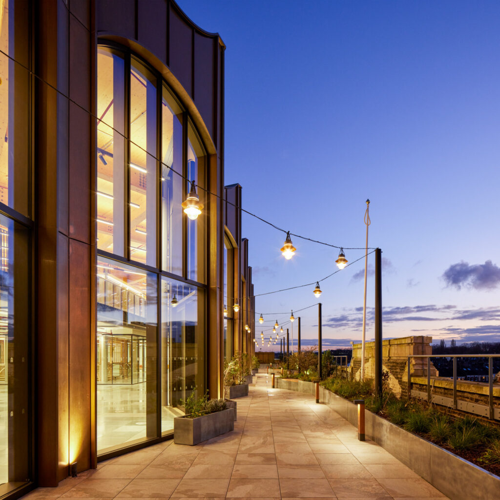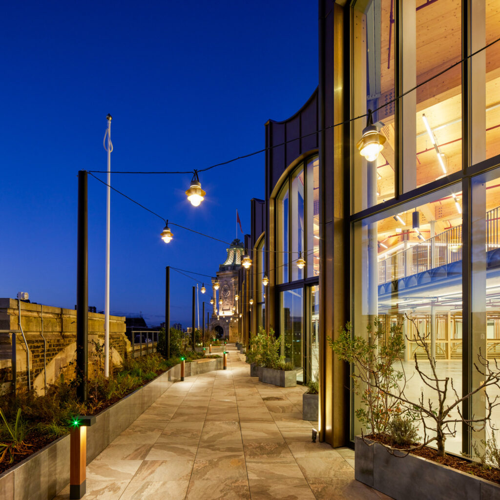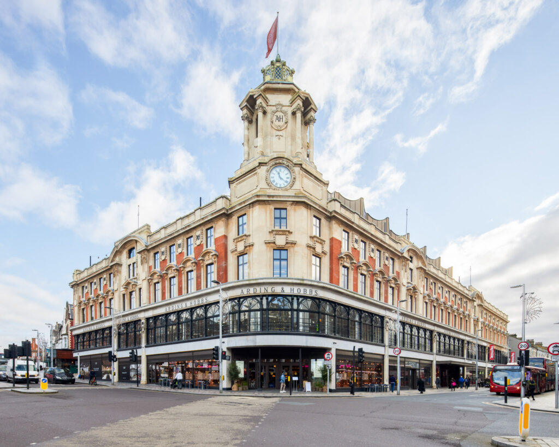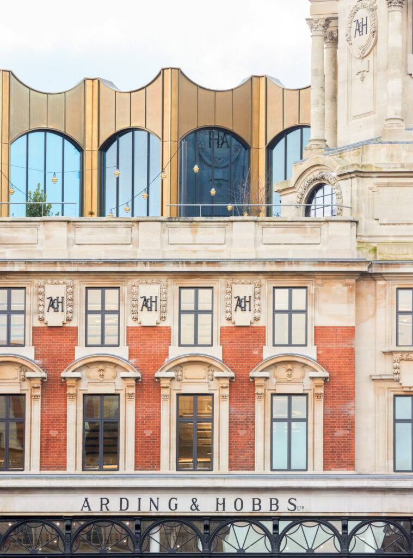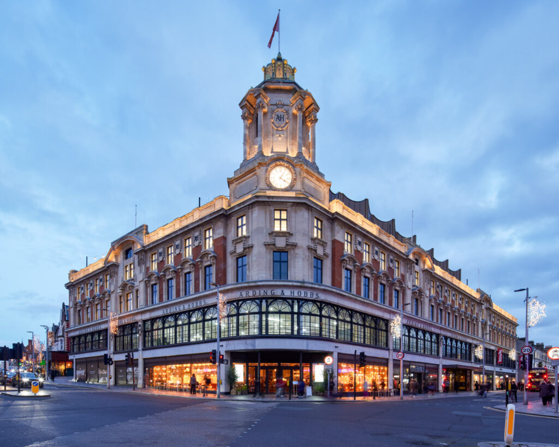

Once a grade 2 listed department store, the Arding & Hobbs building has been given a new life.
| Project | Arding & Hobbs |
| Location | 10 St John's Rd, London SW11 1PN |
| Client | W.RE |
| Contractor | Knight Harwood |
| Landscape Architect | Johnathan Cook |
| Sector | Mixed Use Development |
| Design / Product | Staple Raised Planter Edging - Bespoke Finish |
| Design / Product | Modal Integrated Bench |
| Photographer | Richard Chivers Photography |
The refurbishment and extension of the existing building includes 90,000 sq ft of contemporary workspace along with:
The bespoke planter finish was one of the reasons Logic was commissioned—the large open space of the roof terrace provides an extensive social space, offset by the planter edging, which houses the biodiverse greenery. Integrated Modal benches were also used on the roof terrace to break up the large sections of planting and provide a relaxing retreat.
Products Used
Staple Raised Edge Design with a bespoke finish.
Velox Rapid Edge fixing system to ensure the result was Swifter Smarter and Safer.
UK-grown Douglas Fir seating to meet design intent and sustainability stipulations.
