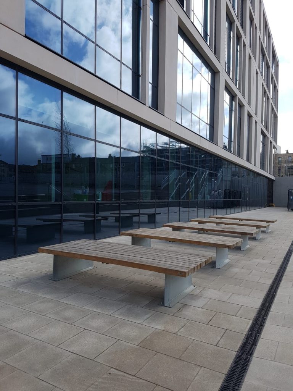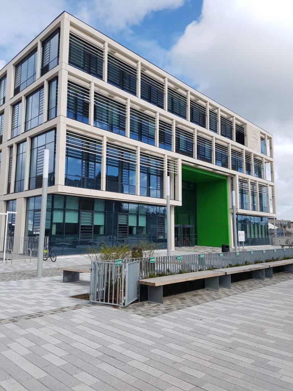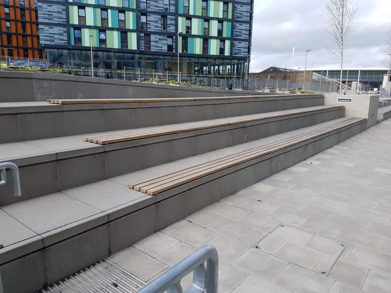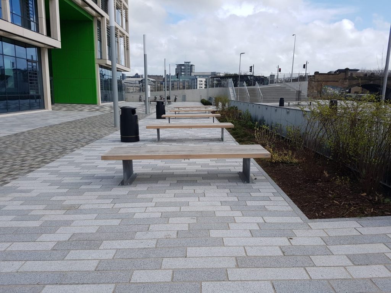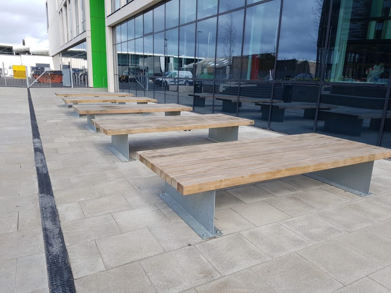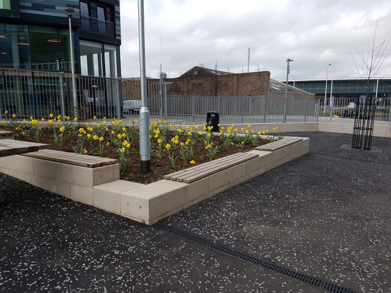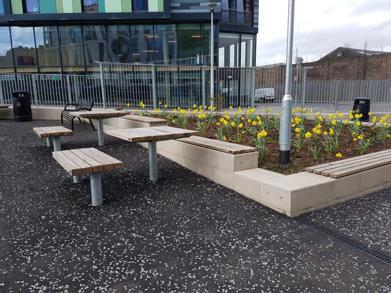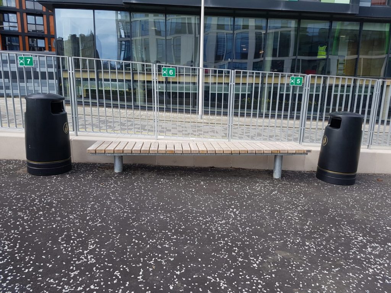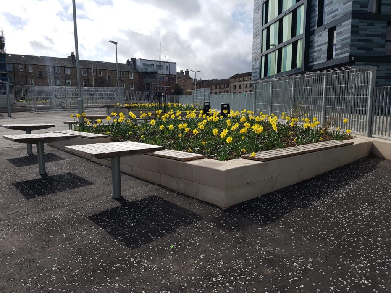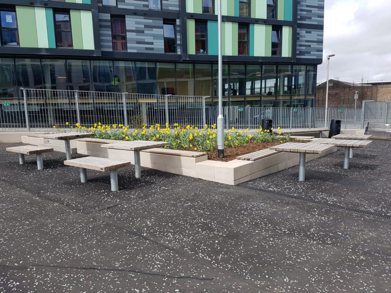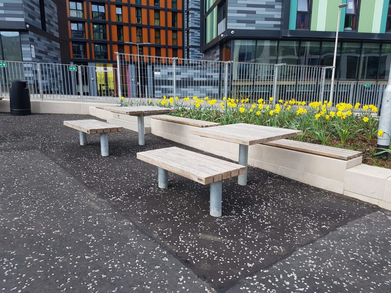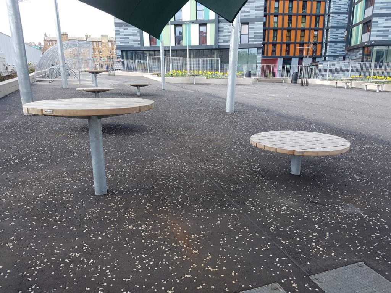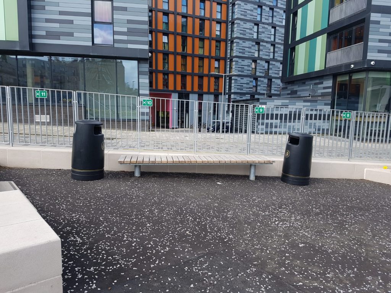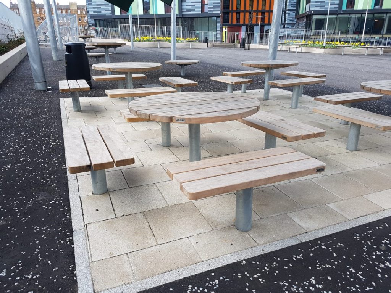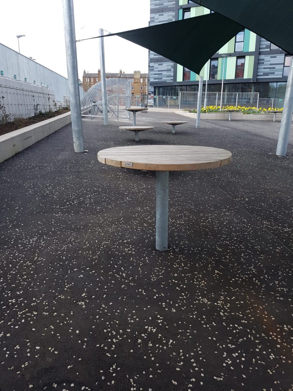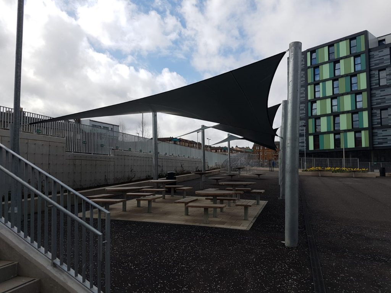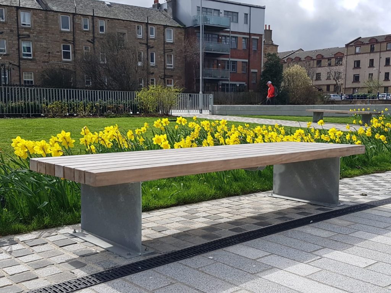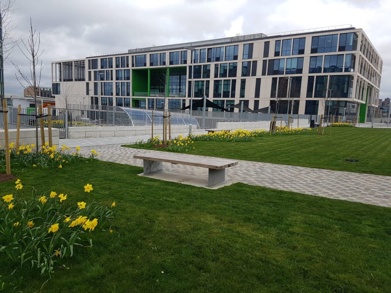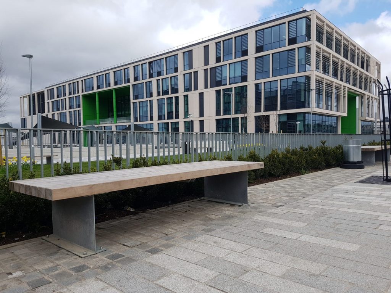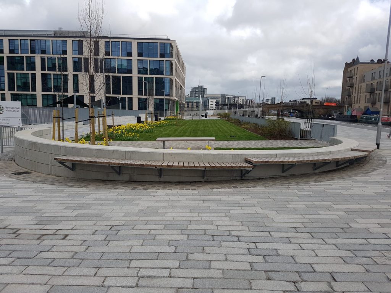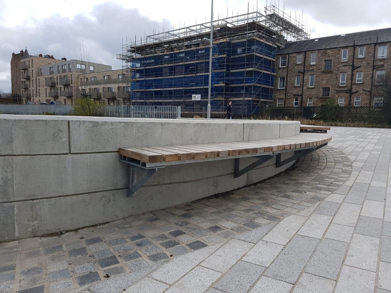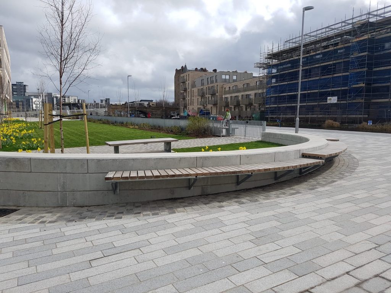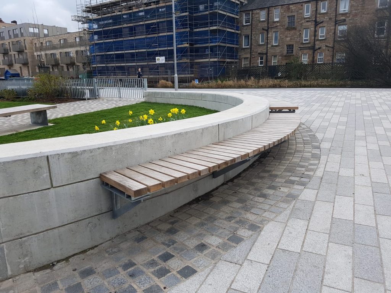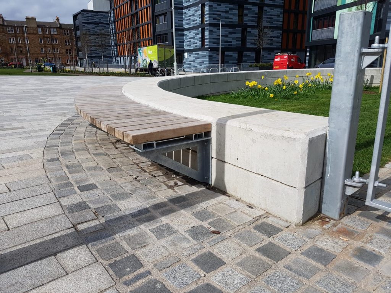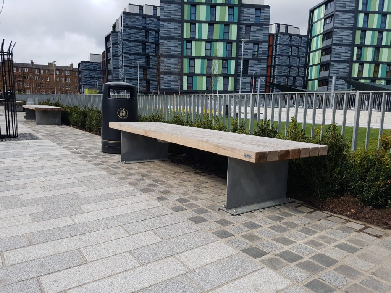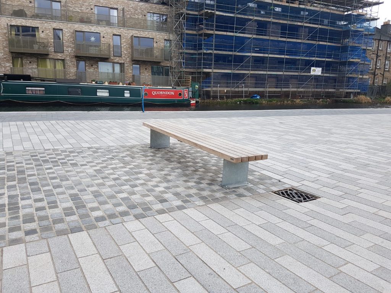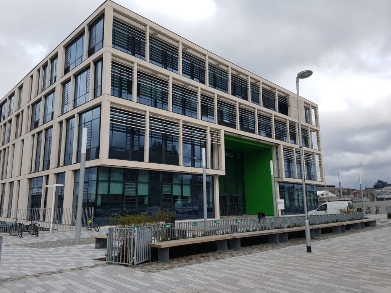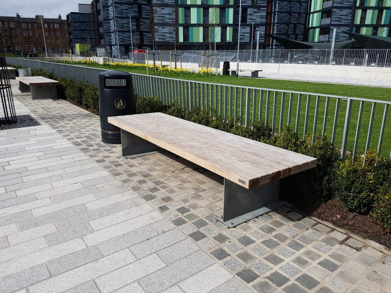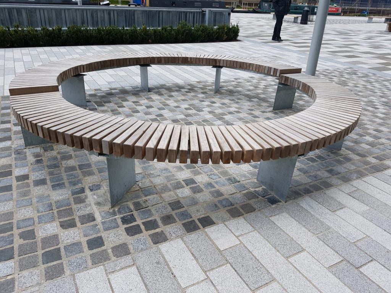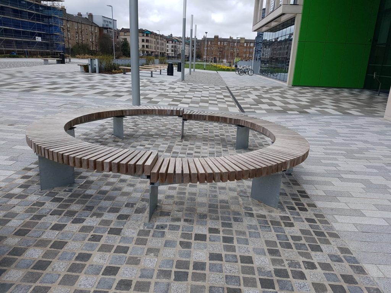

The Boroughmuir High School project is a great example of what can be achieved in a tight, urban brownfield site.
| Project | The New Boroughmuir High School |
| Location | Edinburgh |
| Client | Edinburgh City Council |
| Landscape Architect: | Allan Murray Architects |
| Contractor: | O'Hare & McGovern |
| Sector: | Education |
| Design / Product | Plateu seating |
| Design / Product | Modal seating |
| Photography: | Logic |
Situation on the northern bank of a canal in the heart of Edinburgh, the designers of the new Boroughmuir had numerous challenges to work around. The school has a student count of 1,165 and a small site area. This meant there was no room for sprawling out as seen with many other new school campuses. Therefore, careful and considered planning was paramount as the students could not be at a disadvantage because of the inner-city location. One example was street furniture. Despite the limited space, there had to be enough outdoor seating areas. One way of achieving this was through the use of space efficient Modal wall top seating.
The architect conveyed the need to maximise seating opportunities to us from the very start. Therefore, we undertook a review to see how we could best use our product collections to provide the greatest number of seats. To do this with used Plateu seating on the radii (full circle seat) section, Modal seating on the integrated wall seats and Squared seating. The beauty of these collections is that they offered the structural capacity to be installed in very small space and there were no obstructive arms or backrests in the final configuration.

