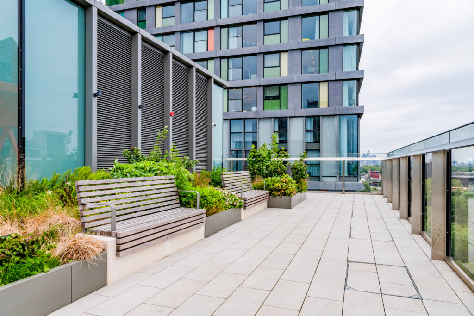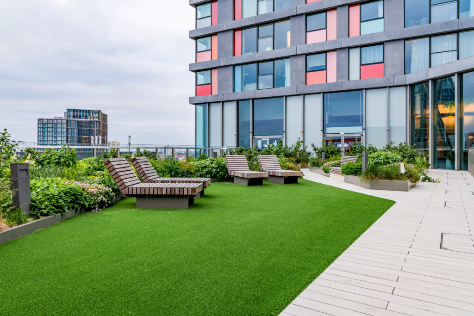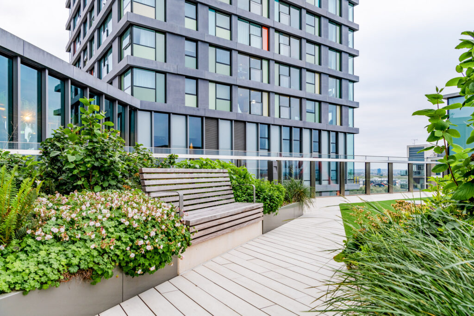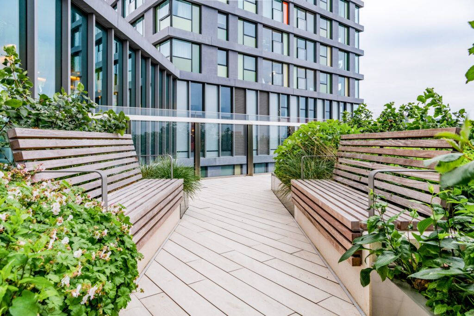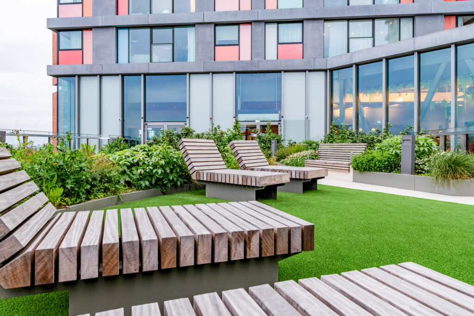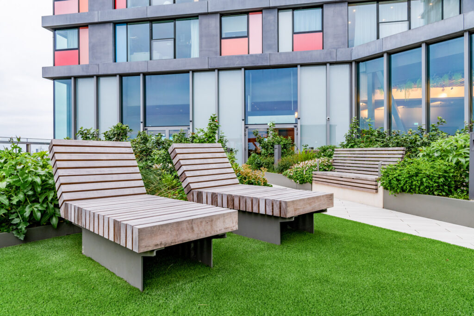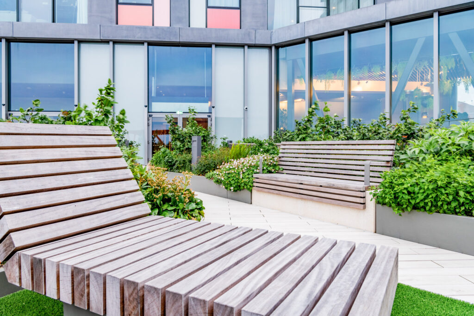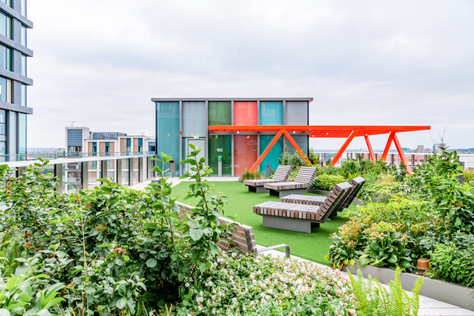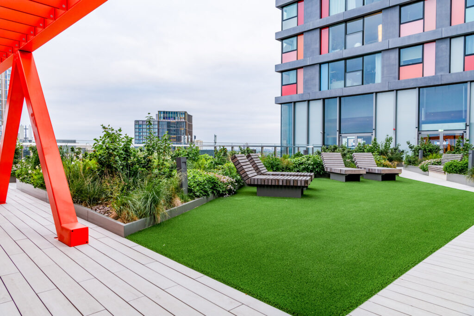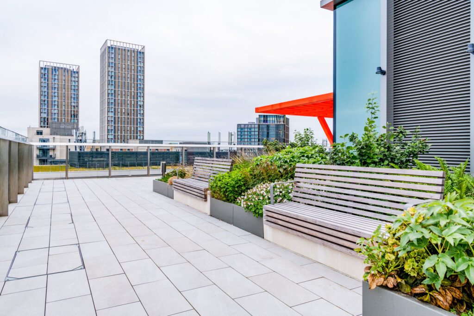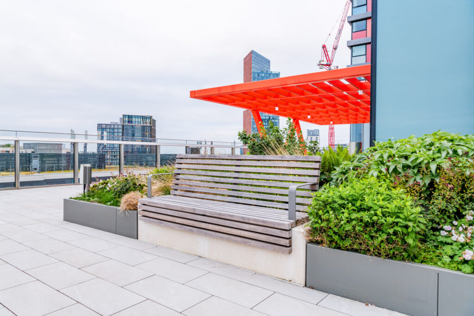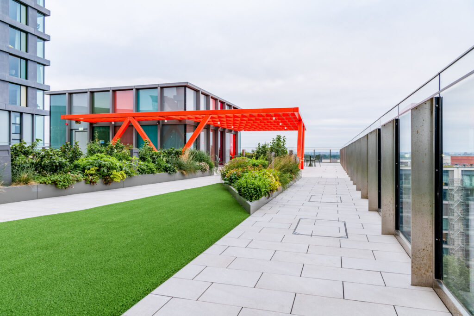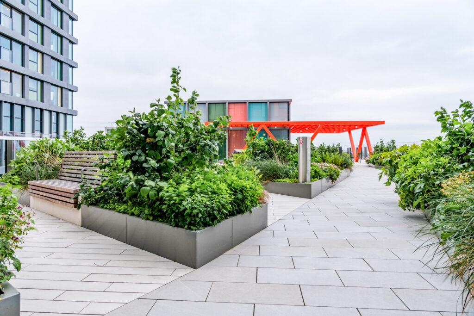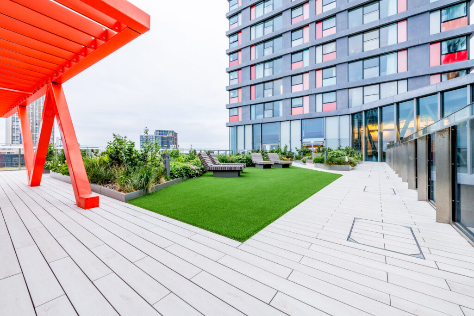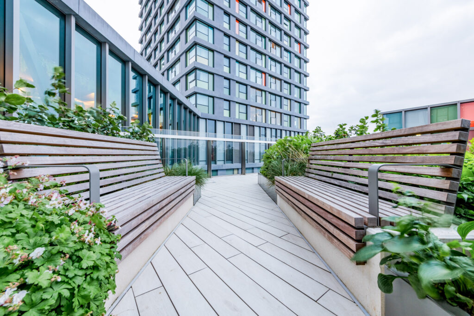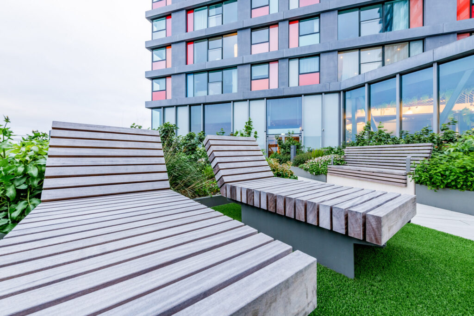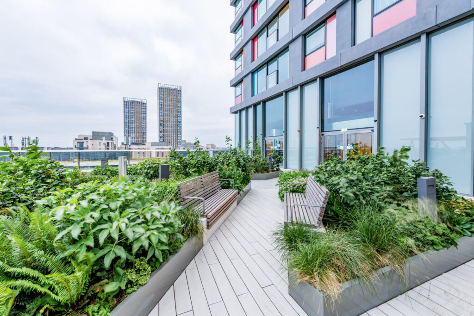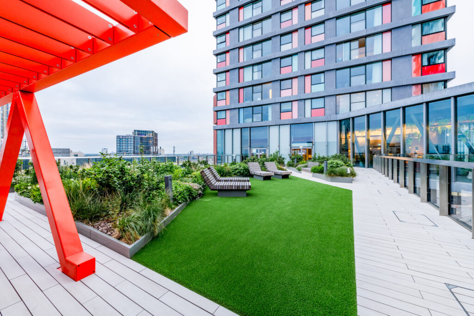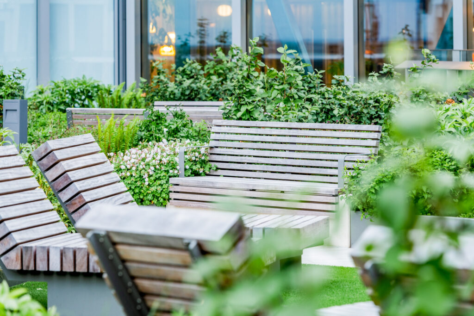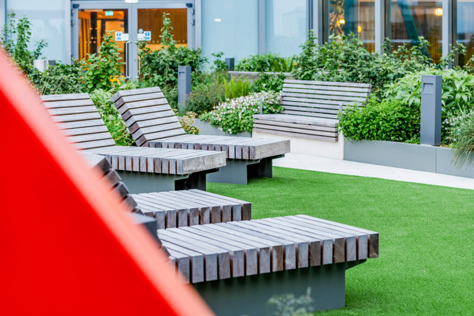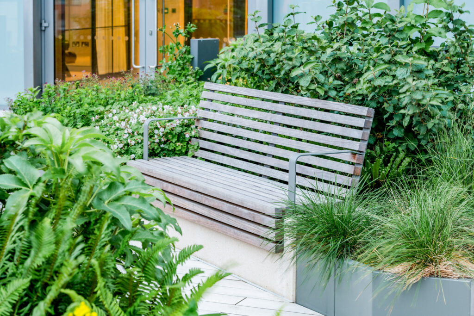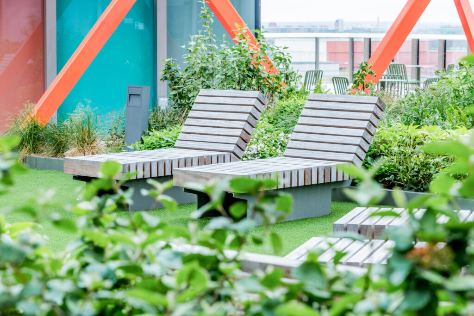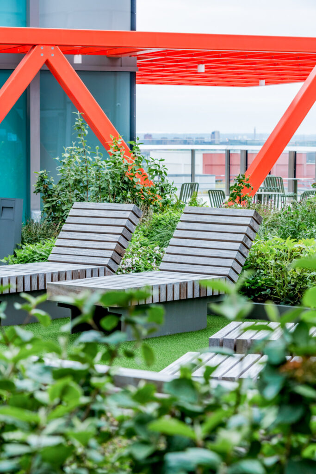

On the doorstep of the Queen Elizabeth Olympic Park, the East Village Project achieves an urban lifestyle that's seamlessly blended with nature.
| Project | East Village Plot 6 |
| Location | Anthems Way, London, E20 1DE |
| Client | Stratford Village Property Holdings 1 & 2 Limited |
| Contractor: | Maylim Limited |
| Landscape Architect: | HED (Hyland Edgar Driver) Landscape Architects |
| Sector: | Residential |
| Design / Product | Staple Raised Planter Edging - Powder Coated |
| Photography: | Paul Upward Photography (www.paulupward.co.uk) |
Set on 67 acres with dramatic landscaping, East Village includes:
Logic was contacted to help achieve the sophisticated roof garden space and overcome various challenges:
The East Village Development is a fine display of architectural harmony, incorporating dramatic colour choices with a soft ambiance.
Products Used
Staple Raised Planter Edging with PPC finish to offset the dramatic pergola and rich planting.
Plateu Seating for a simplistic and earthy feel.
Velox Rapid Edge fixing detail for a swifter, smarter and safer result.
