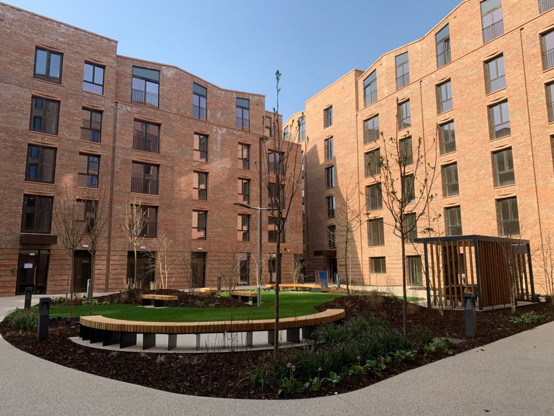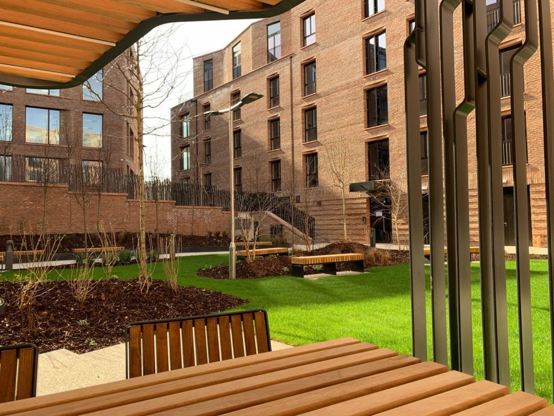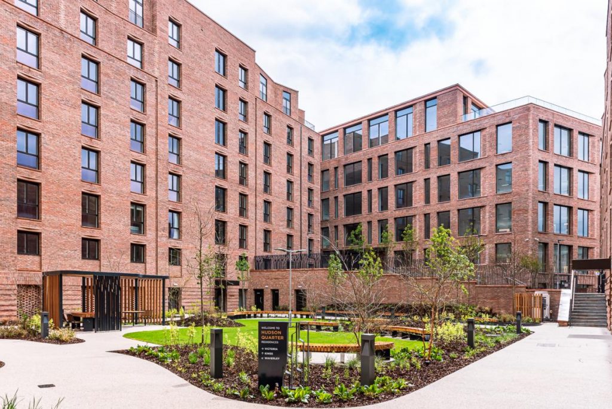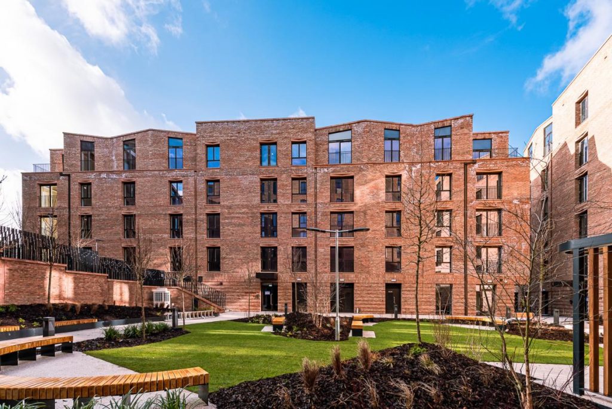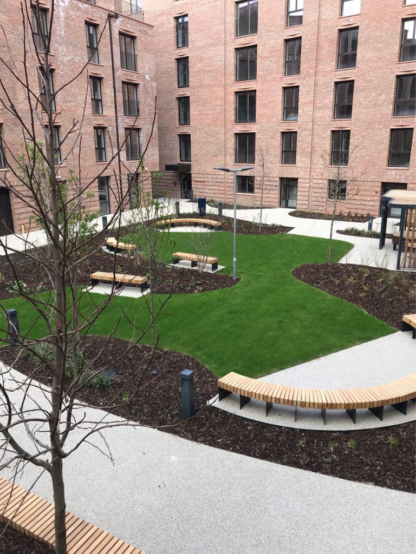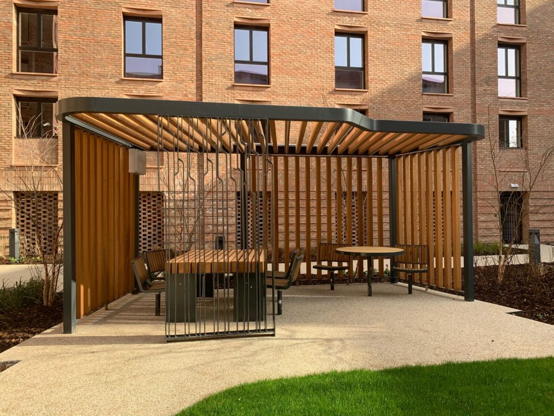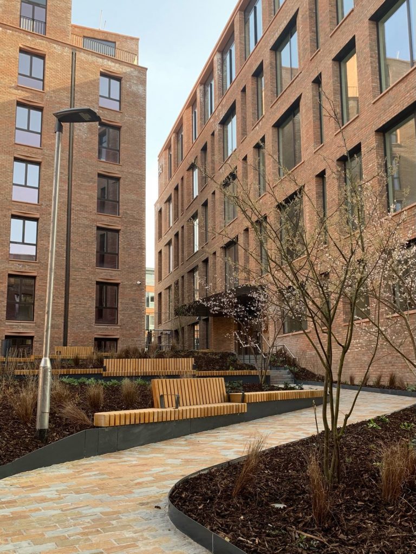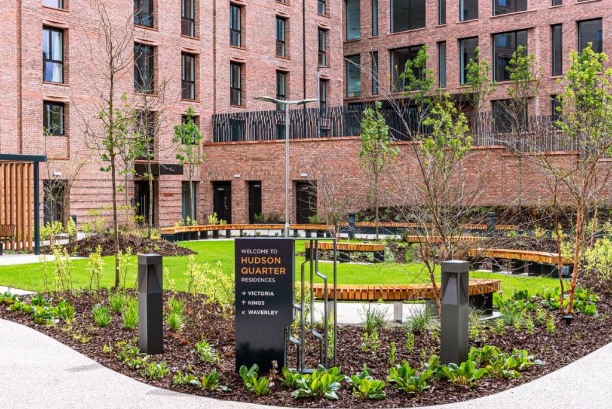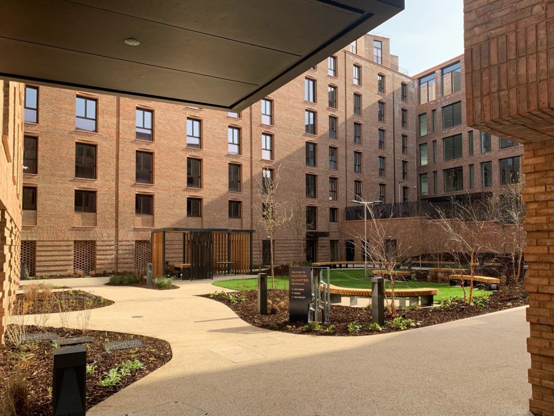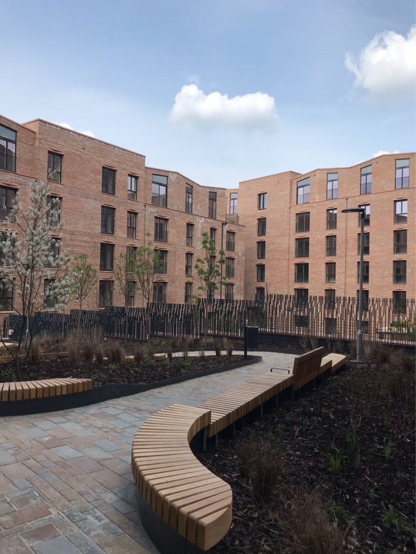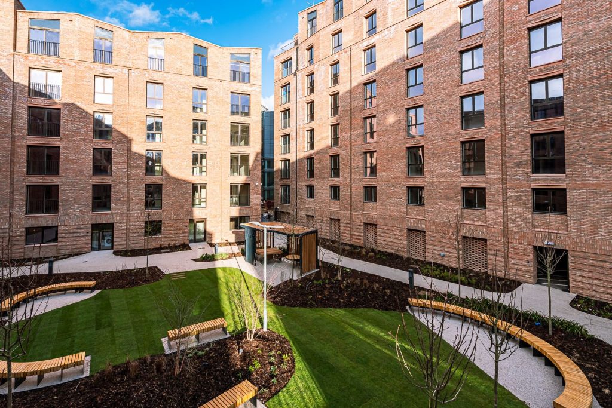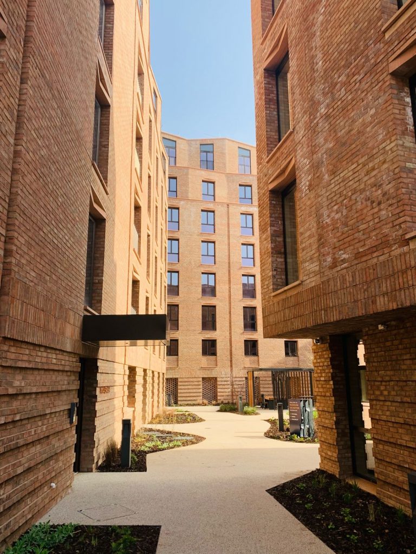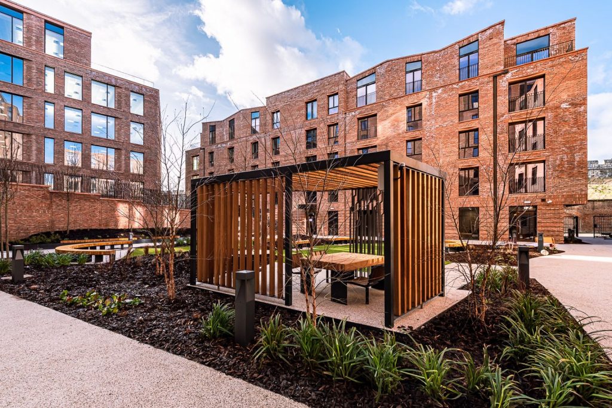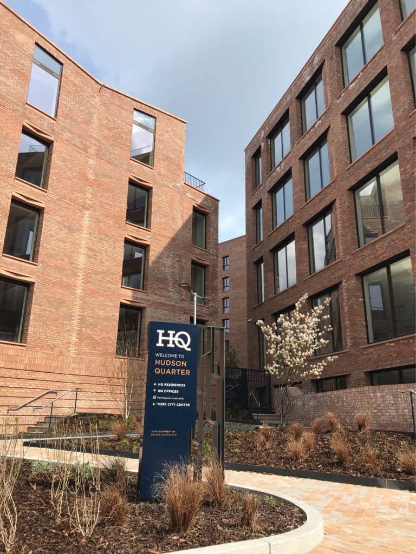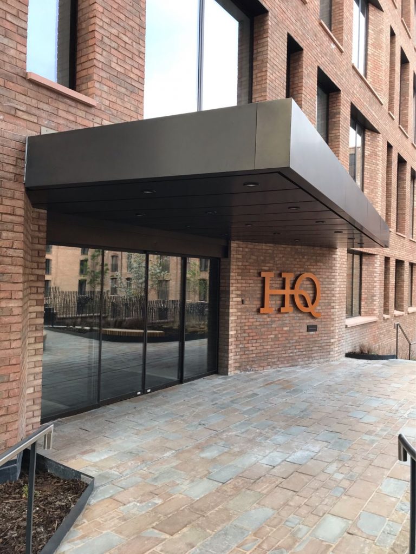

Hudson Quarter is a landmark residential development opposite York’s Railway Station. The development contains 4 apartment blocks that are named with the railway heritage of the site in mind – Waverley, Victoria and Kings Cross.
| Project | Hudson Quarter |
| Location | York |
| Client | Palace Capital plc |
| Landscape Architect: | Re-Form Landscape Architects |
| Architects | Fuse Studios Limited |
| Main Contractor: | Caddick Construction |
| Sector: | Residential |
| Design / Product | Erban Raised Planter Edge |
| Design / Product | Plateu Bench & Seating |
| Photography: | Fuse Studio Limited & Caddick Construction |
The 4 blocks surround a courtyard space in the middle of the Hudson Quarter development. This courtyard is a soft landscaped space with its own unique character, partly thanks to the numerous gradient changes across the site. Although the courtyard would not have the same character without the gradient changes, they did create a challenge to design and manufacture the various seating and planter elements around.
We relied on modular Erban planter edge and seating sections to work around the gradient changes. The modular system helped make sure everything was exactly according to the Landscape Architects drawings.
The design of the Erban planter edge was crucial as the integrated seating had to be horizontal. This meant that some sections of planter edge were stepped up, whereas sections without integrated seating had an angled gradient.
Another interesting feature of the Hudson Quarter project was the end slats of the integrated bench sections. They had a bespoke curved shape and required high quality timber craftsmanship.
The planter edging featured throughout the project was the Erban design. The integrated seating and benches were from the Plateu design. One of the features of all Logic’s seating designs is that any individual slat can be replaced with ease if damaged.
