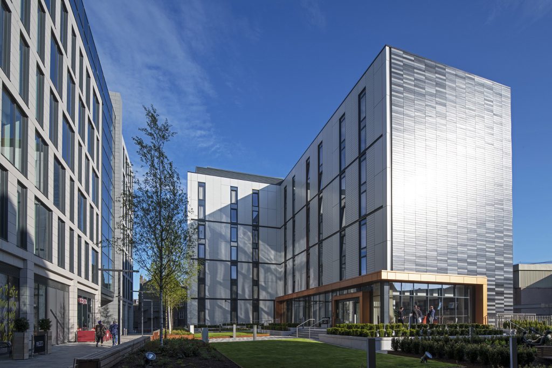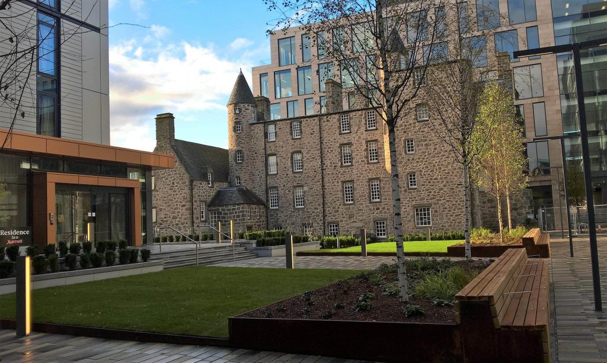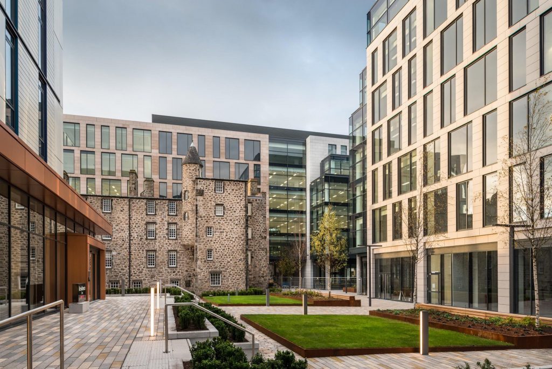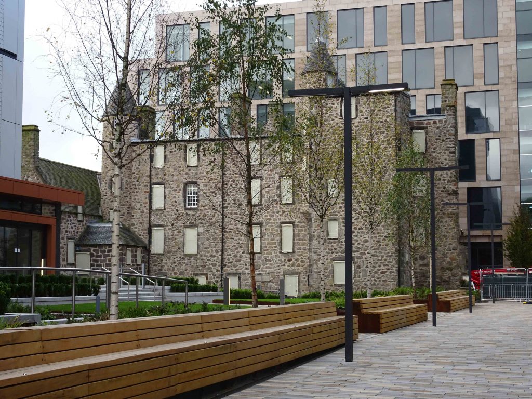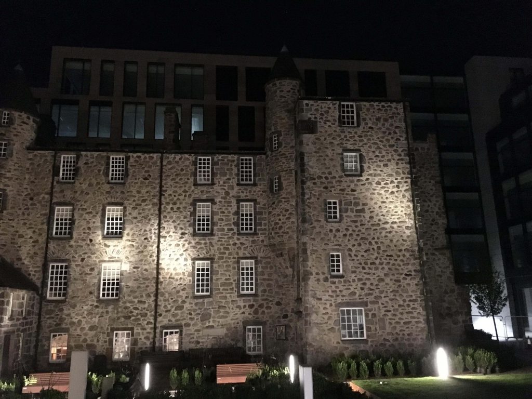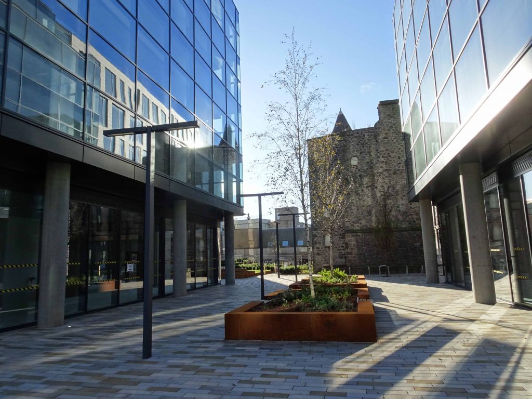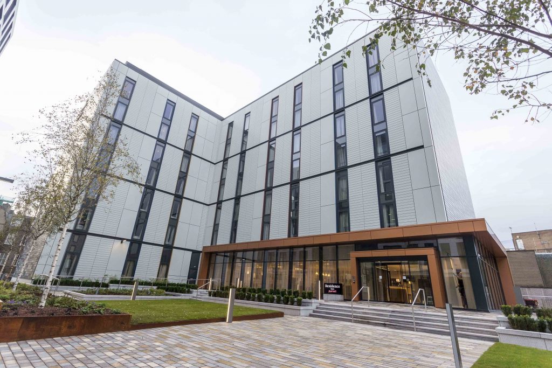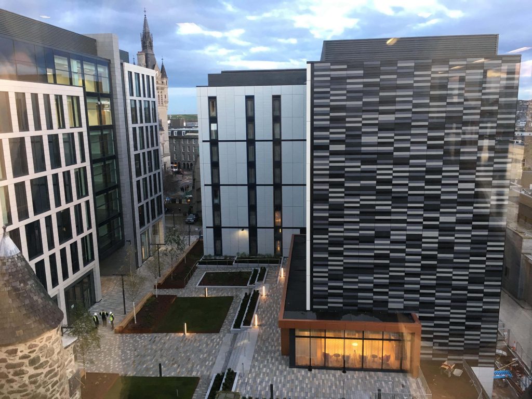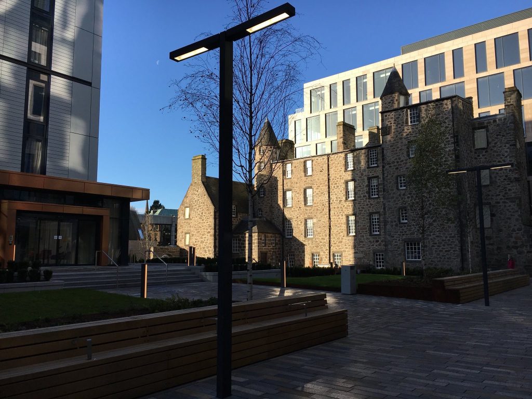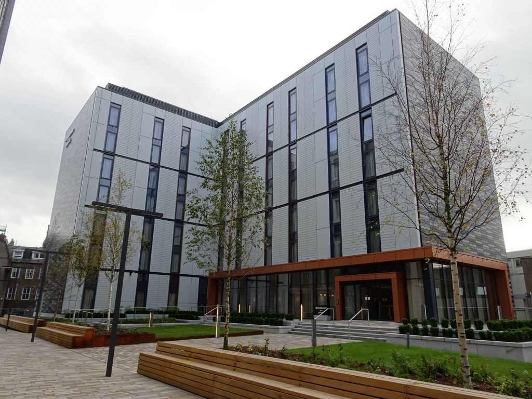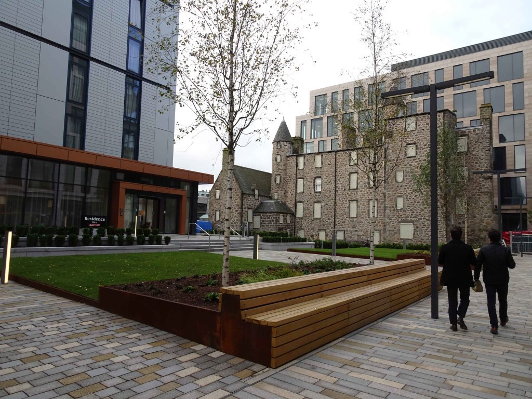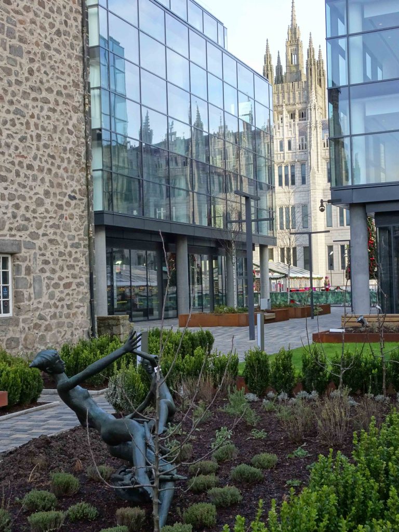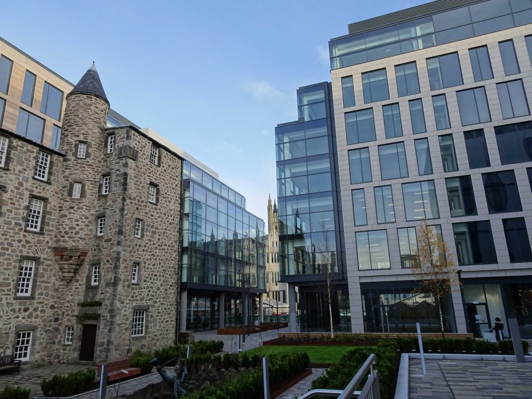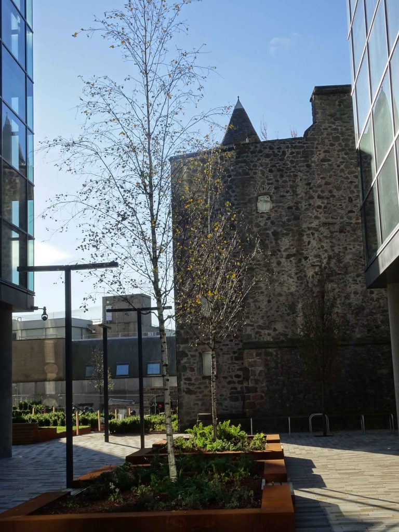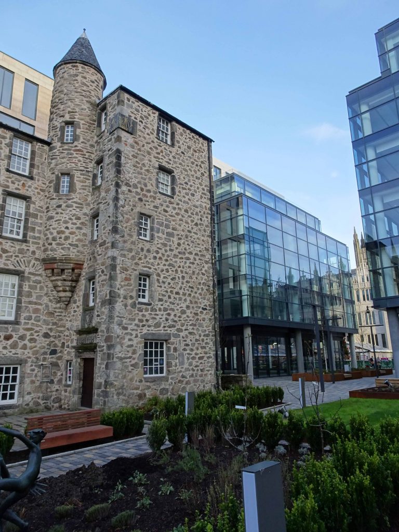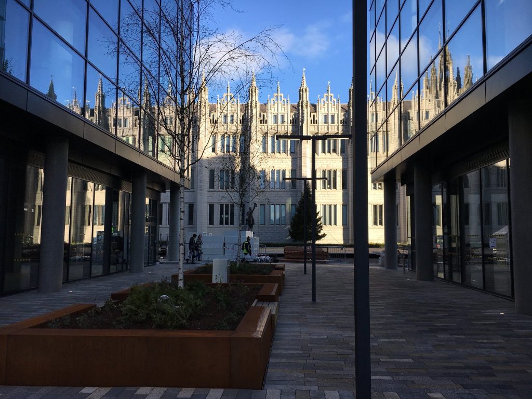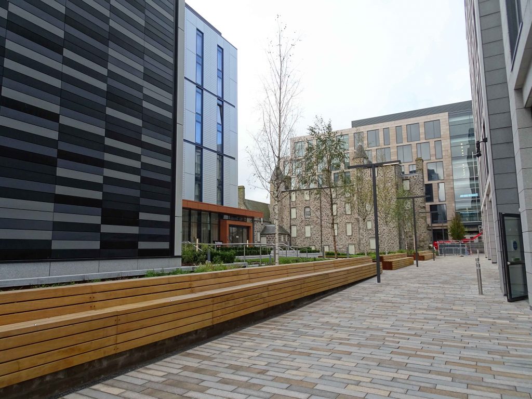

Aberdeen City Council decided to redevelop Marischal Square, showcasing the iconic 16th century Provost Skene’s House and incorporating a range of seating and planter features.
| Project | Marischal Square Development |
| Location | Aberdeen, Scotland |
| Client | Aberdeen City Council |
| Landscape Architect: | Townshend Landscape Architects |
| Main Contractor: | Muse Developments |
| Sector: | Public Realm |
| Design / Product | Erban Planter Tub |
| Design / Product | Modal Integrated Seating |
| Photography: | Iain Henderson & Logic |
The project site required careful planning because the client wanted to showcase Provost Skene’s House and a civic space, incorporate new buildings to house the Marischal College and work around existing structures such an underground car park.
A major challenge when designing the civic space was from upright concrete supports for the underground car park that protruded above ground level. This was overcome by disguising these supports using the Erban planter and Modal integrated seating.
The Erban’s structure allowed for seamless planter squares and Modal integrated seating – the design was flexible enough to be installed as a conventional standalone planter but also to effectively clad the protruding concrete supports. To provide a secure foundation into the concrete, the production team embedded custom designed steel rebar supports.
The Erban Planter was selected in a weathered steel finish primarily because this offered the most longevity. Aberdeen is a port city beside the sea and the danger with selecting a powder coated finish is that it would potentially break down after 5 years or so due to the marine environment. Modal integrated seating complemented the planters with its flexible layout.
