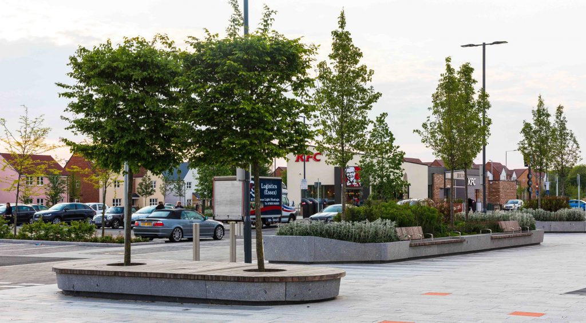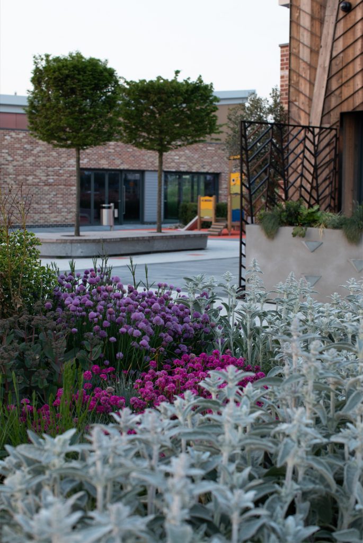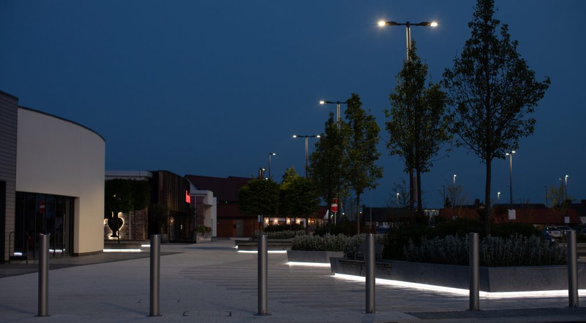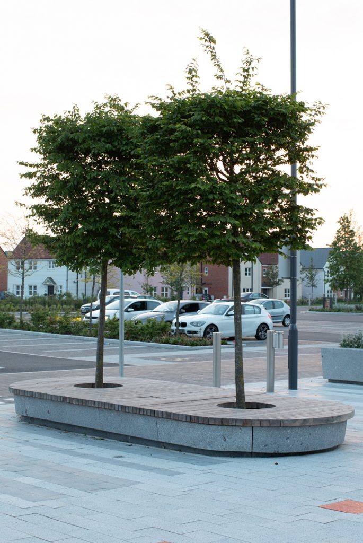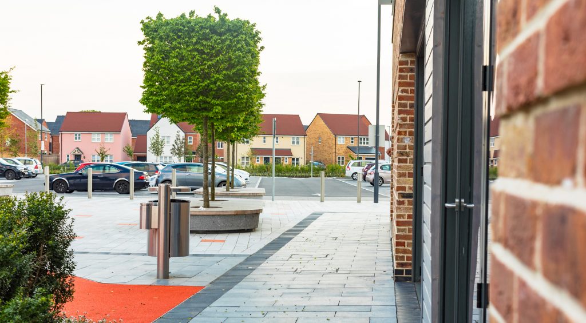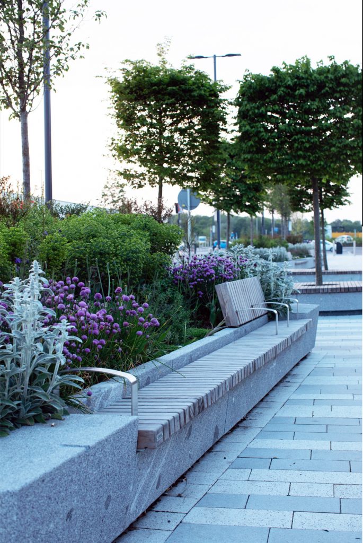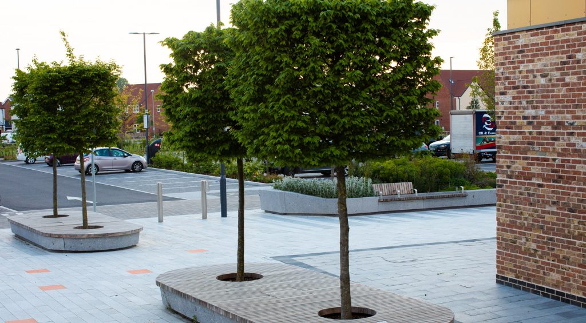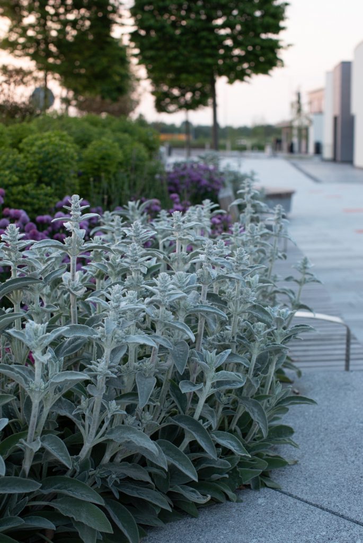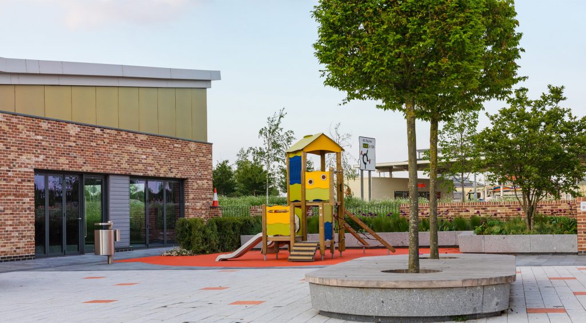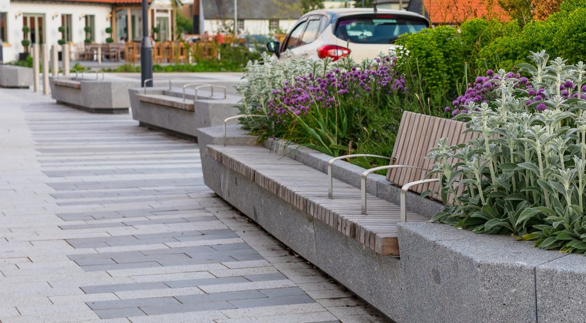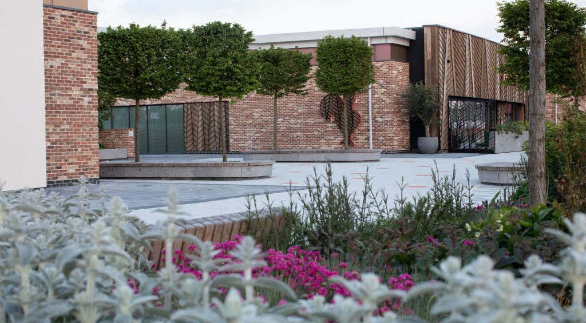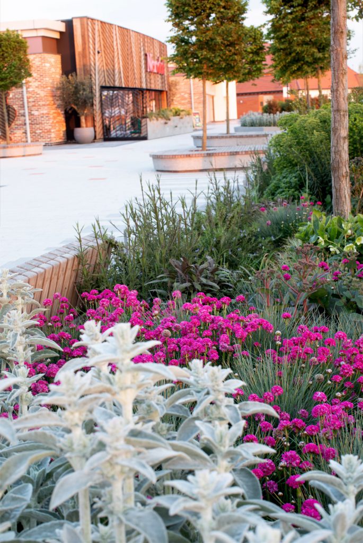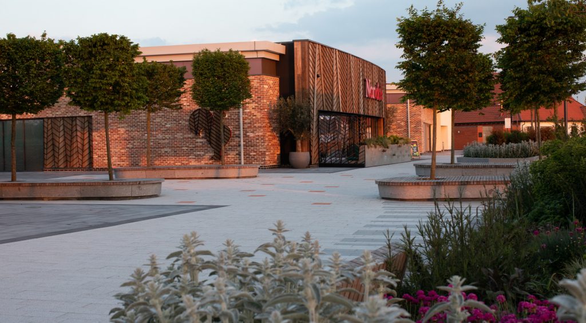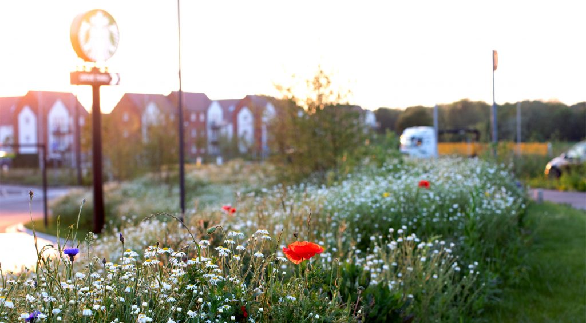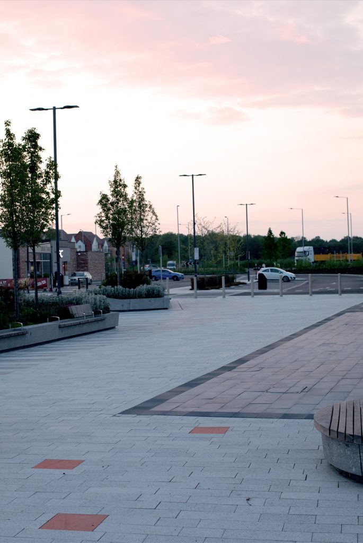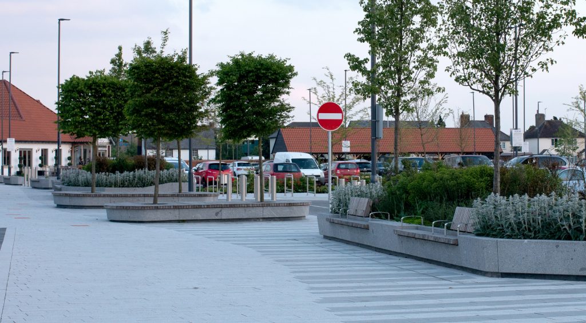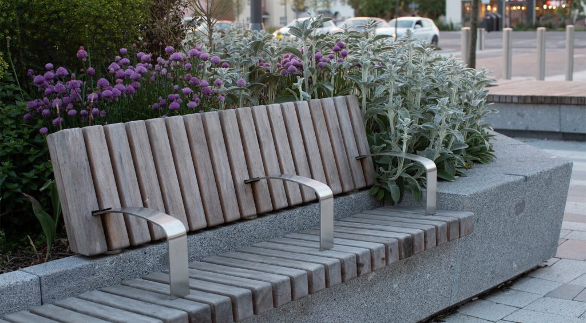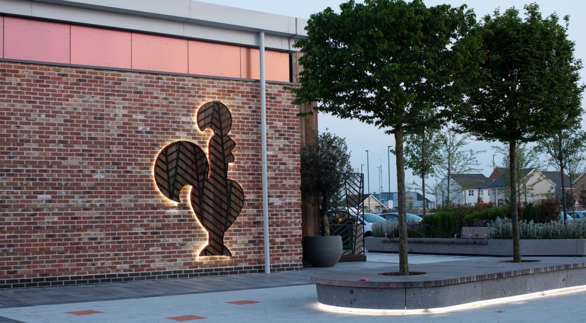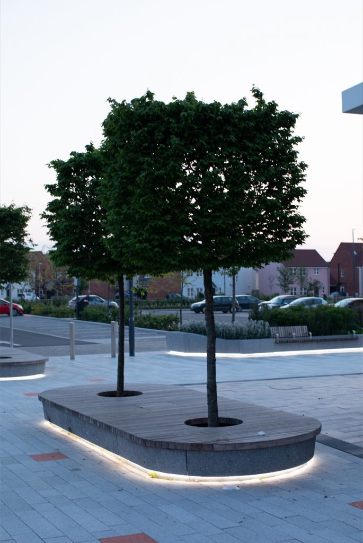

Stane Park is a unique space, combining traditional park and retail units to pave the way for a new direction in public realm and retail space.
| Project | Stane Park, Retail Park |
| Location | Colchester |
| Client | Churchmanor Estates |
| Landscape Architect: | Sheils Flynn Architects |
| Working With: | Hardscapes |
| Sector: | Public Realm |
| Design / Product | Plateu Bench & Seating |
| Design / Product | Plateu Bespoke Podium Seating |
| Photography: | Hardscape / Logic |
The park features a large pedestrianised zone immediately in front of the retail units and a ‘pocket park’ within the car park, continuing a trend in retail zone design that is also seen on similar projects we worked on including Monks Cross, York, and Teesside Park, Middlesbrough.
Logic entered the project when the client contacted us wanting to place timber integrated seating on top of the Granite blocks. The challenge was that they did not want any metalwork or fixings showing because this would detract from the natural beauty of the Granite and Timber. Therefore, we proposed the Plateu design as this gave us the capability to hide the fixings.
Plateu Wall Bench & Seat was used throughout the project. Apart from the fact that the design gave us the capability to hide the metalwork, it is suitable for use with a range of timber species. As the surrounding area features Oak, Ash and Birch the client requested that we use a timber that is harmonious with these species.
