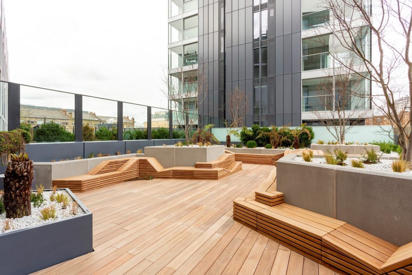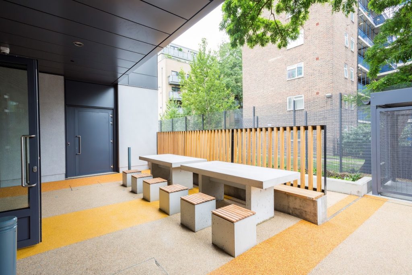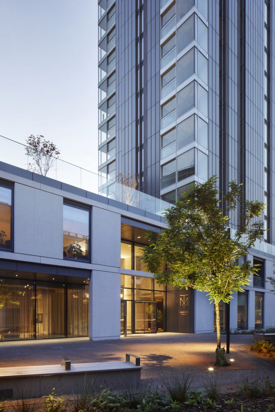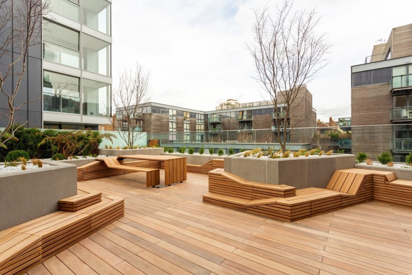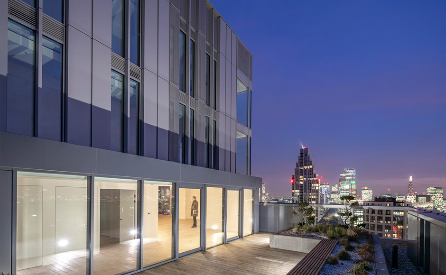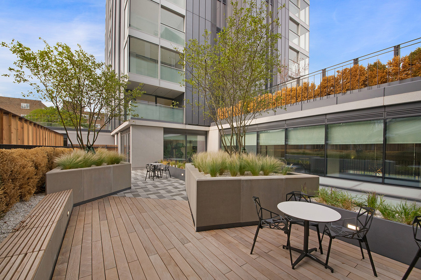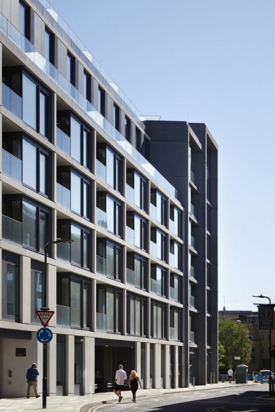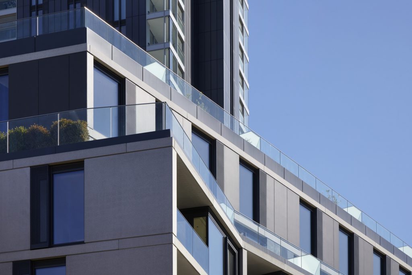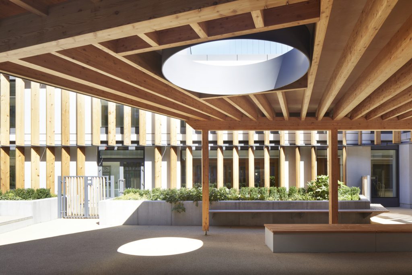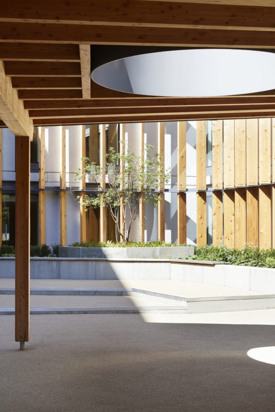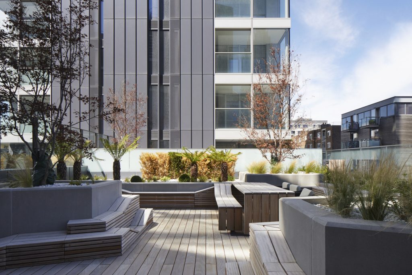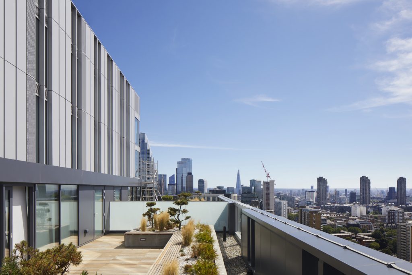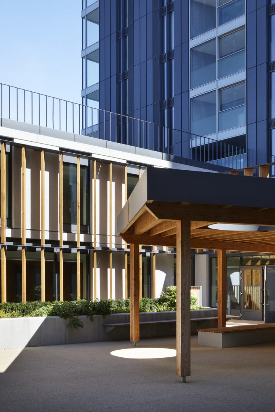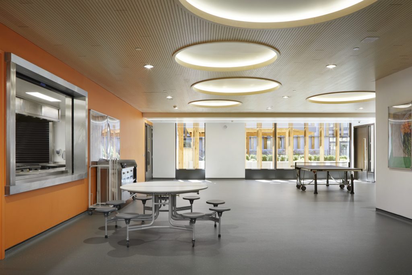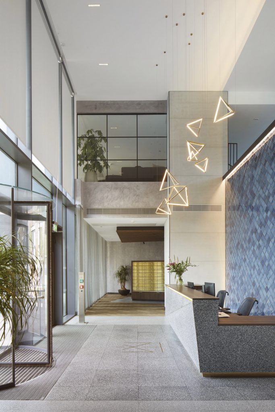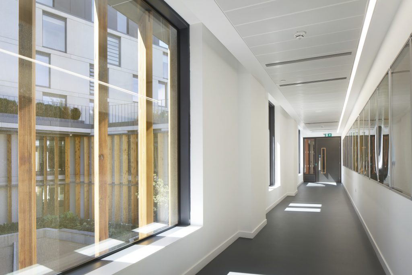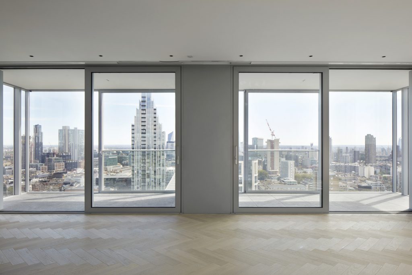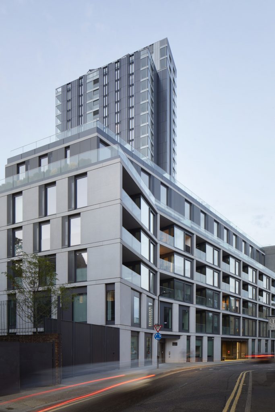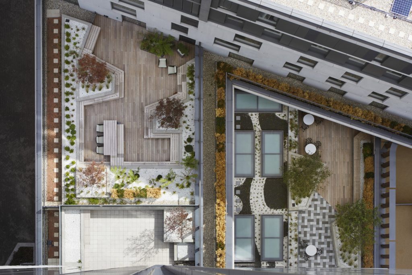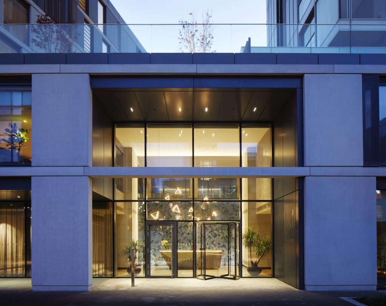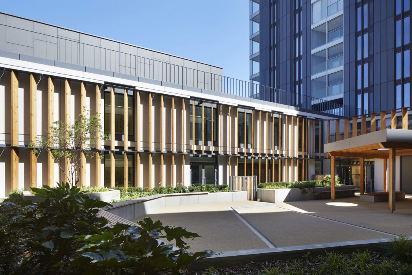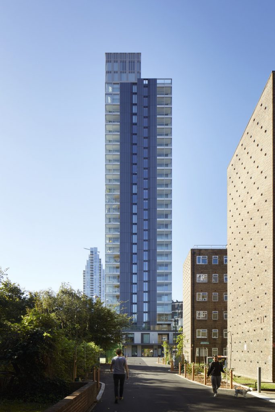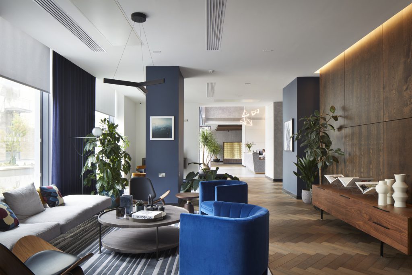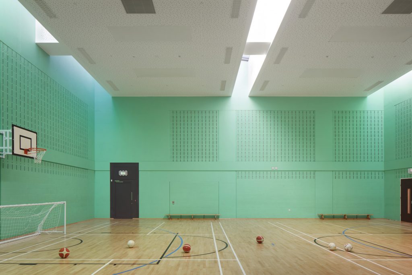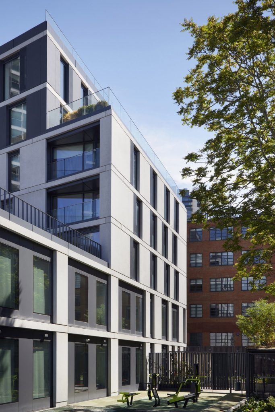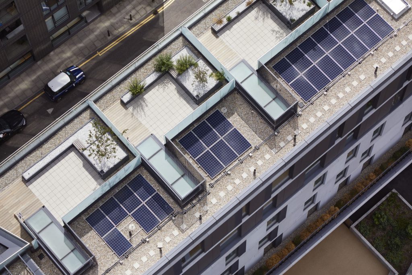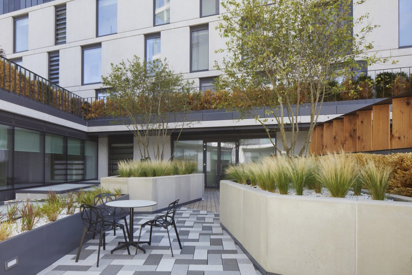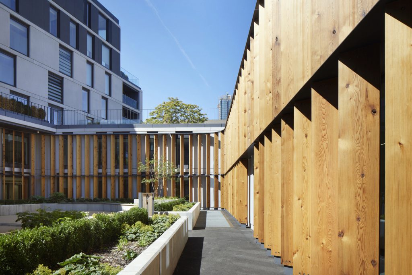

The Makers development houses 175 homes, a co-located college (New Regent’s College), 2 roof gardens and a landscaped courtyard resulting in a unique urban densification project, maximising available land space.
| Project | The Makers, Shoreditch |
| Location | London |
| Client | Palace Capital plc |
| Landscape Architect: | Grant Associates |
| Architects | Avanti Architects |
| Main Contractor: | McClaren Construction |
| Sector: | Mixed - Residential & Education |
| Design / Product | Modal Bench - Wall Toppers |
| Design / Product | Stapel Raised planter Edging |
| Design / Product | Bespoke Playable Seating |
| Photography: | Avanti Architects |
Essentially, the project is an interconnected podium and 28 storey tower. The podium spaces house 160 square metres of communal roof gardens, primarily used by residents, and there is also a landscaped courtyard space in the centre of the building primarily used by schoolchildren.
The client had a vision to create a ‘playable’ edge around one of the roof gardens. This playable edge would give users a place to relax and children an environment to play in. Therefore, the playable edge had integrated seating, loungers and a floating integrated picnic table. It was a complex and challenging design, but the finished aesthetic and suitability for design purpose is unparalleled. We were able to manufacture the playable edge by using seating and wall top seats from our Modal design, which offers excellent flexibility and can be easily customised to suit individual, and in this case truly unique, furniture requirements.
The Modal design was used for the seating elements, all of which was manufactured using a durable tropical hardwood. For the planter elements on the second roof garden, the Stapel design was used with the Velox Rapid Edge™ system which is well suited to roof terraces thanks to the ease of install.
