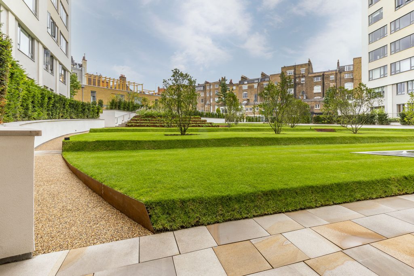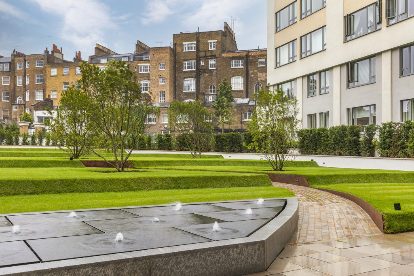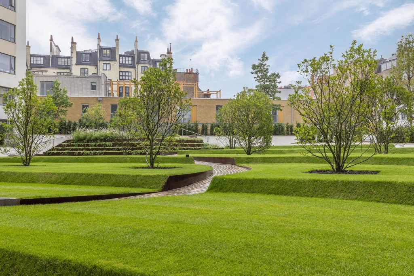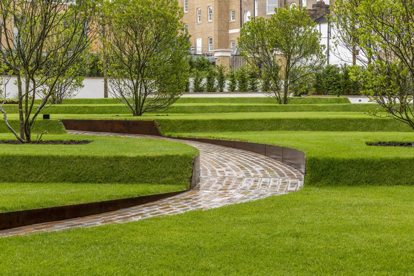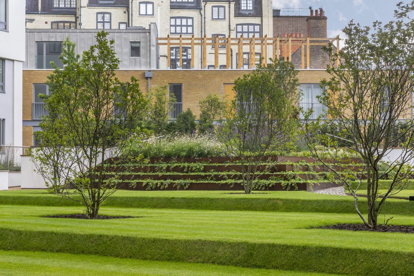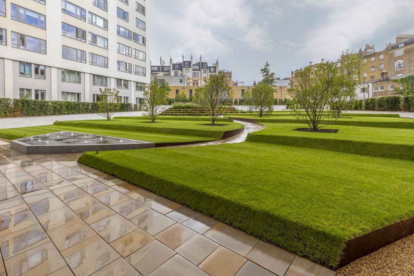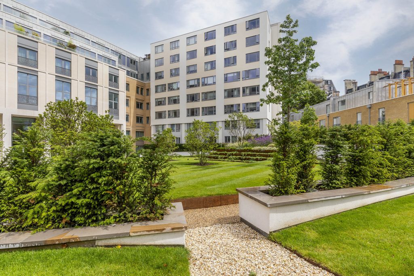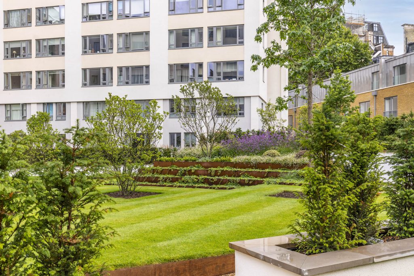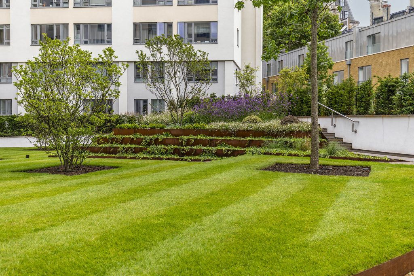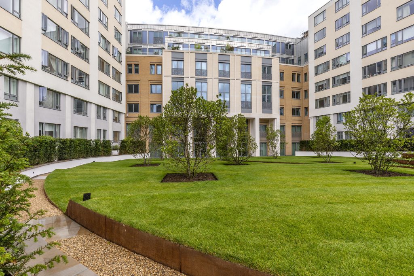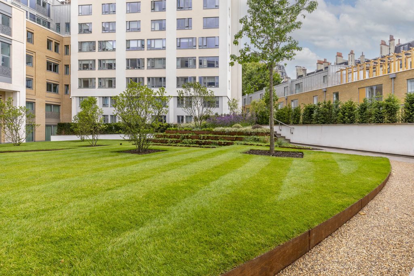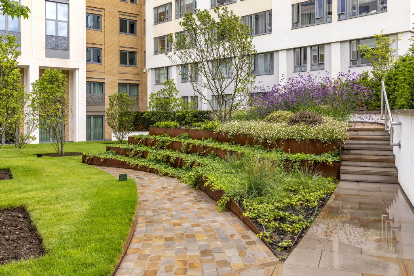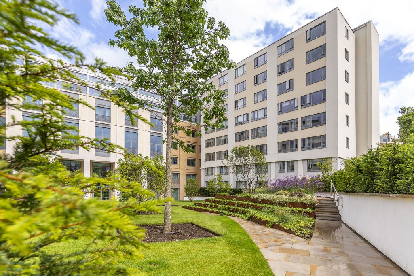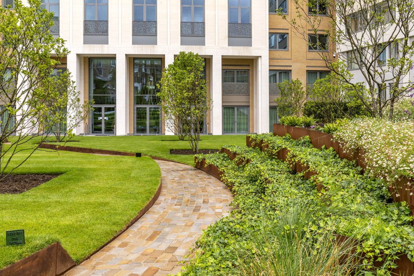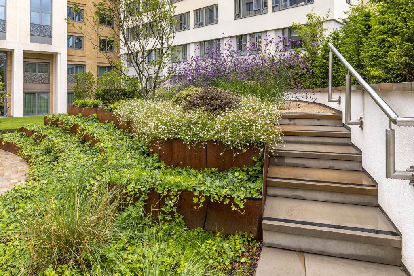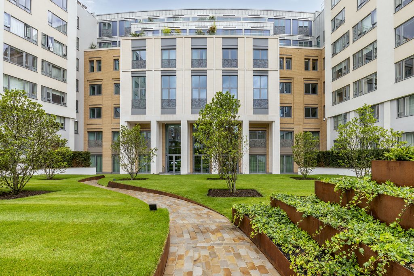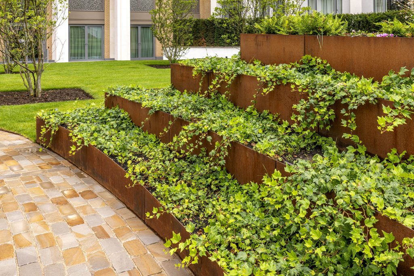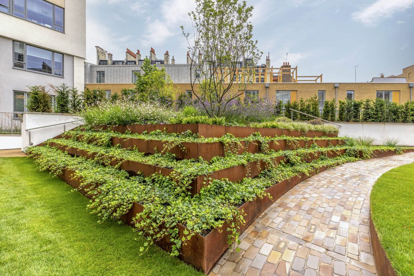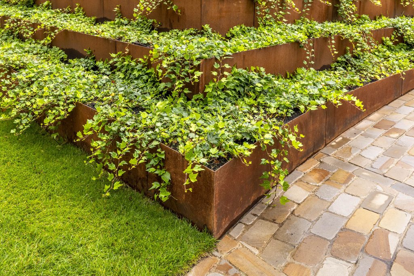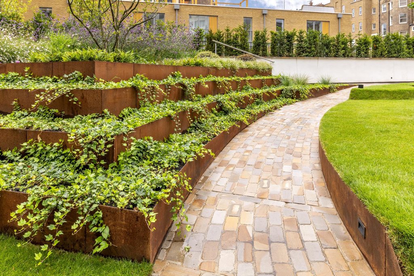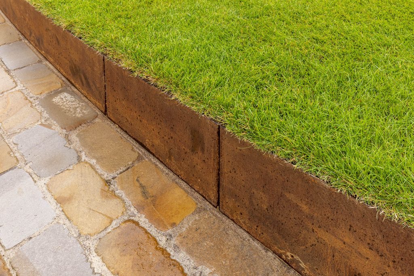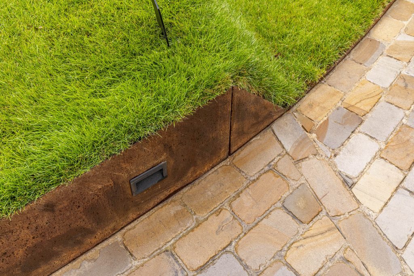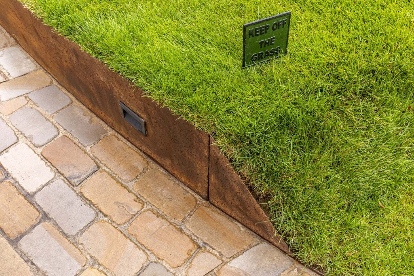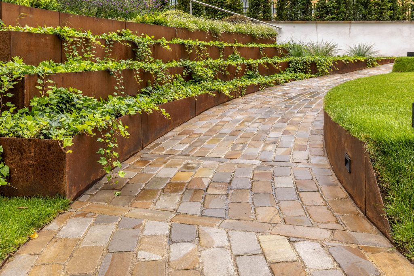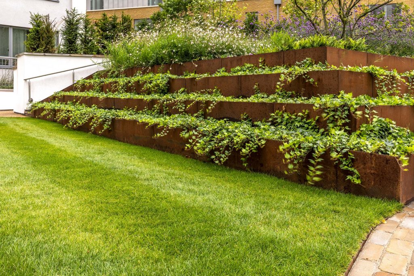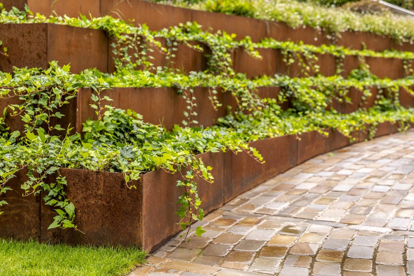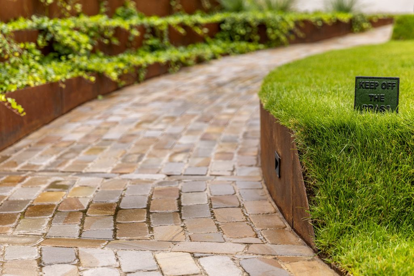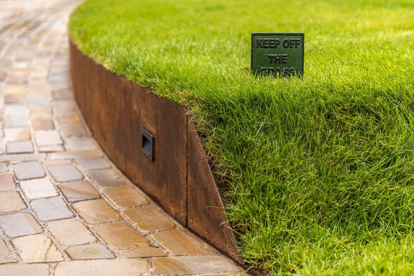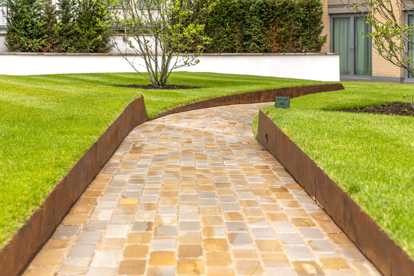

Regent’s Crescent involved the redevelopment of a crescent facade originally designed by John Nash in 1820 complete with an extensive landscaped garden to the rear of the building.
| Project: | Regent’s Crescent |
| Location: | London |
| Client: | PCW Planning and Development |
| Landscape Architect: | Bowles + Wyer Architects |
| Main Contractor: | Midgard |
| Landscaping Contractor: | Modular London |
| Sector: | Residential |
| Design / Product: | Erban Raise Planter Edge |
| Photography: | Scopic Productions |
Given the prestige of the project, the landscape design of the residents’ gardens to the rear of the building was of paramount importance. The initial landscape proposals were sketched by the renowned landscape architect Kim Wilkie, then developed further by Bowles + Wyer. Modular London carried out the technical design as part of their package.
The landscape prominently features low, grassed terraces, something Wilkie is well-known for.
Logic designed and manufactured Erban planter edge in Corten steel to delimate the path through the garden. Also the Erban design was used to form the terraced planters at the highest corner of the garden. The Erban design is well suited to the garden and terraced planters because it does not have a top return. This helps to keep the space decluttered. Another site challenge was stepping and laser cutting the planter edge to match the ascending terraces.
To separate the hard and soft landscape the Erban planter edge design was used with a weathering steel, or Corten, finish. This was used on demarcate both the terraced planter area and the surrounding lawn areas.
