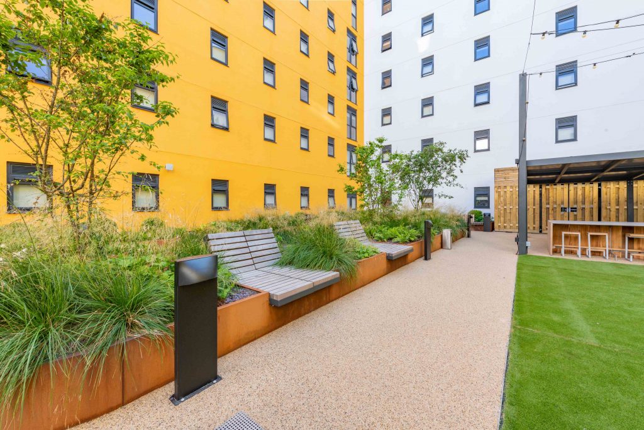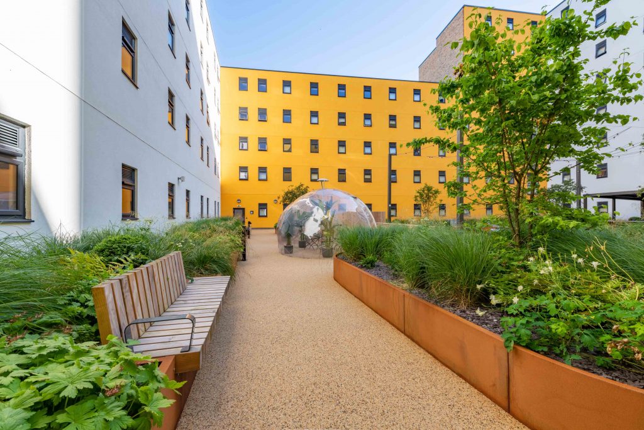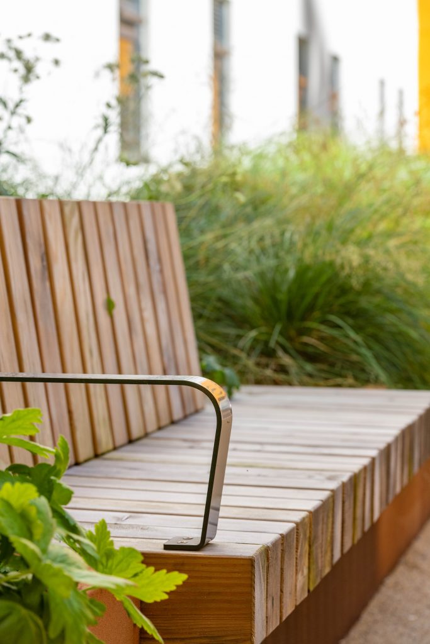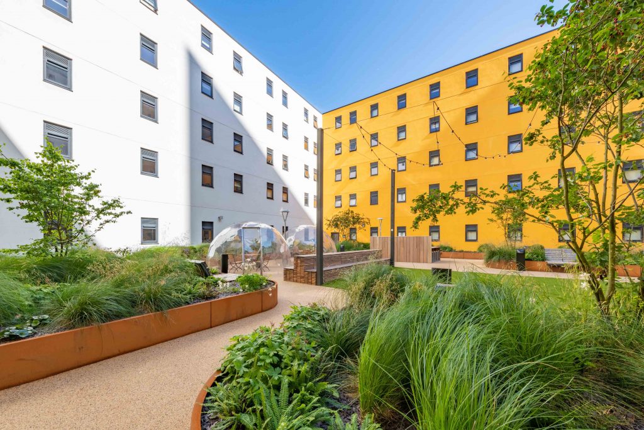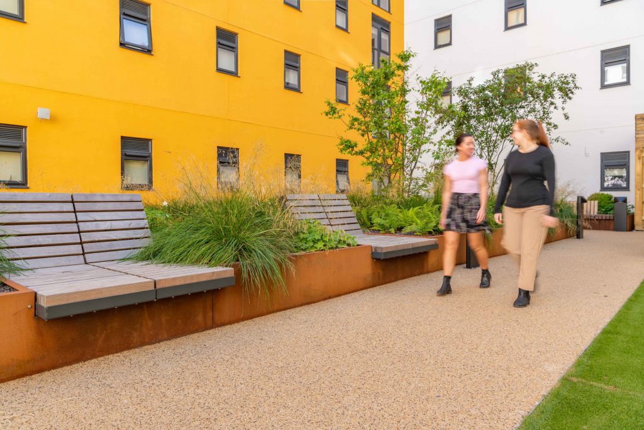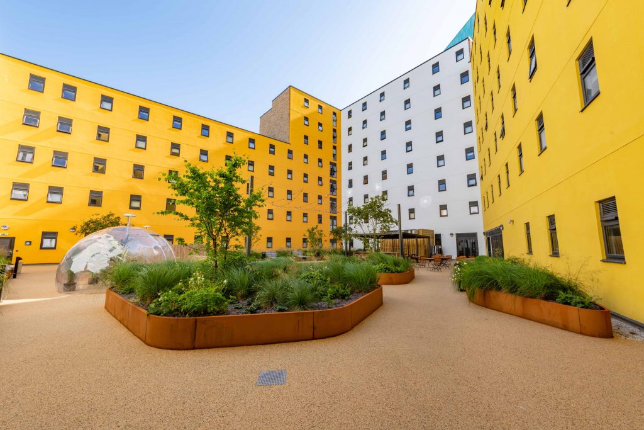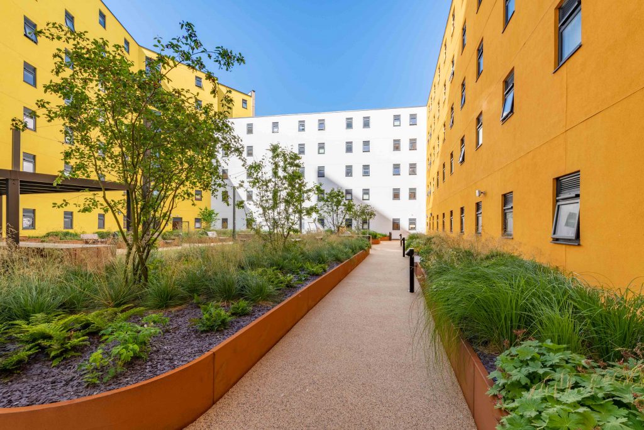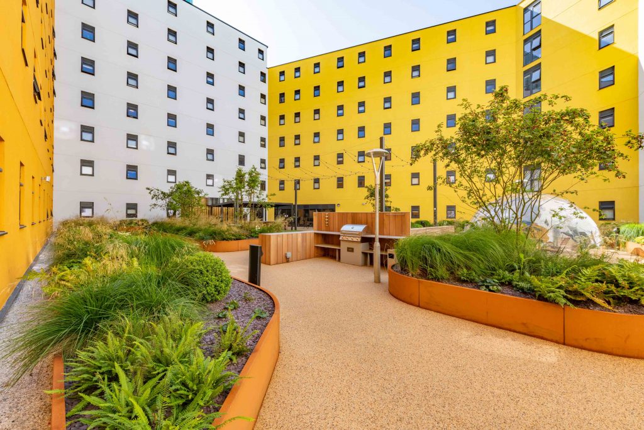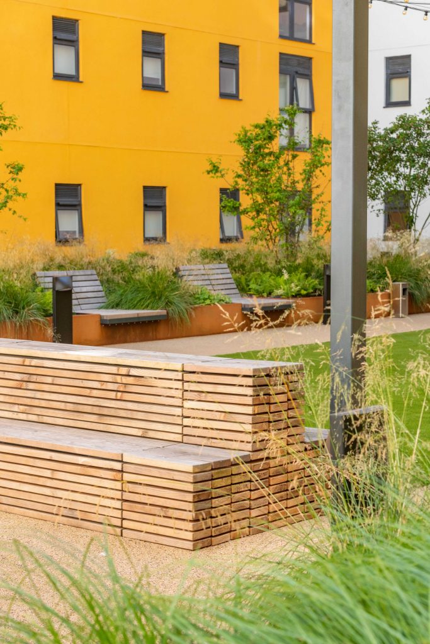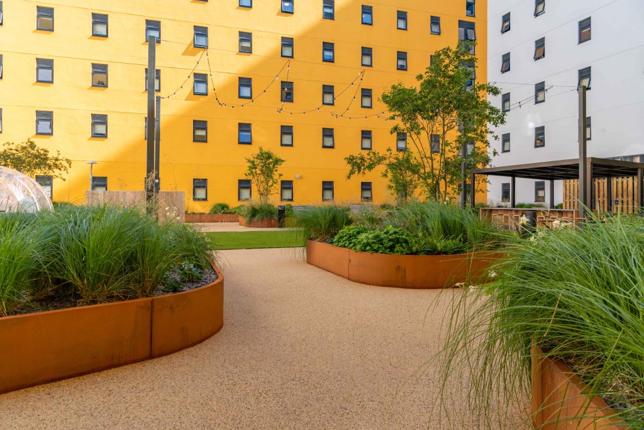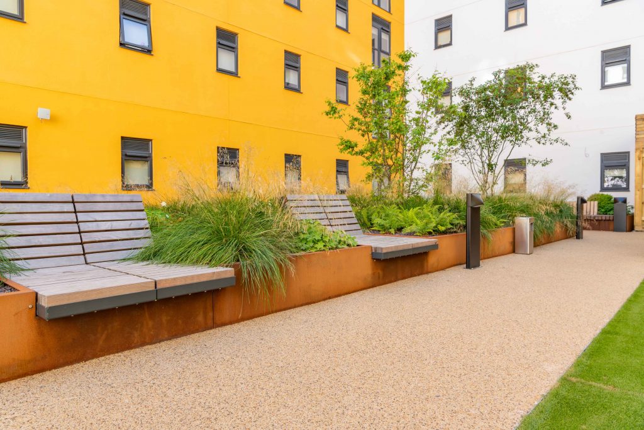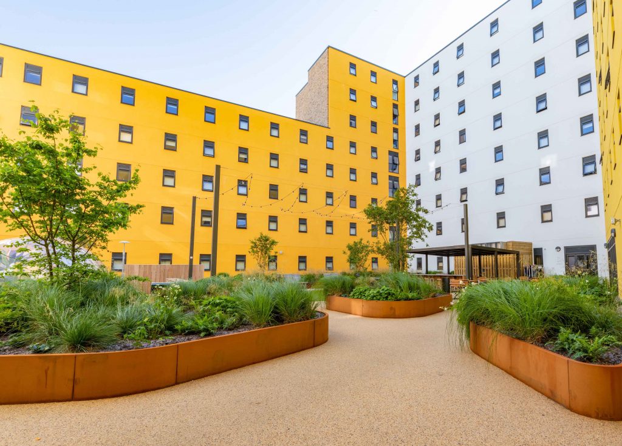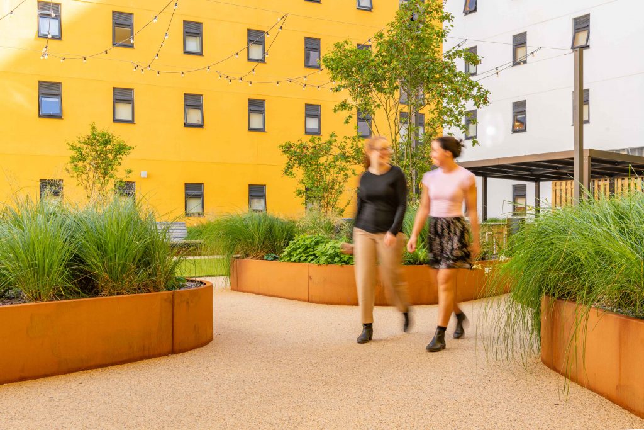

Seren, which means Star in Welsh, is the name for the new Student Accomadation located in central Swansea, and you’ll see why this is so aptly named. Perfectly located in the developing area of SA1, it has easy access routes to the 3 nearby Universities, and offers just what todays students are looking for
| Project | Seren, Swansea Fusion - Student Accommodation |
| Location | 66 Alexandra Rd, Swansea SA1 5BD |
| Client | Fusion Students |
| Contractor: | ISG Construction Ltd |
| Sub-Contractor | Afan landscapes |
| Landscape Architect: | Macgregor Smith Landscape Architects |
| Sector: | Student Accomodation |
| Design / Product | Staple Raised Planter Edging - Weathering Steel |
| Design / Product | Plateu Integrated Seating |
| Design / Product | Monte Integrated Lounger |
| Photography: | Paul Upward Photography Limited |
It can easily be said that Fusion Students are passionate about student living – they have developed this location with a lot going for it. There are choices of private and communal living, studying and sleeping, and everything from free on-site gym, private and social dining areas, outdoor cinema area, gaming room, rooftop terrace – the list goes on! The surrounding areas also offer shops, bars, restaurants, etc, and if you wanted to go further, theres always the beach.
If Dylan Thomas was to return to Swansea today, would he still say “An ugly, lovely town … crawling, sprawling … by the side of a long and splendid curving shore. This sea-town was my world.”
Stapel raised planter edge by Logic Manufactured Bespoke was specified by Macgregor Smith Landscape Architecture – Weathering Steel was chosen for its bold colour and robustness , Plateu integrated seating along with Monte integrated loungers were selected to save space and blend effertlesly with the surrounding planting. Bespoke seating unit – UK grown Douglas-Fir timber was chosen due to its sustainability credentials and once weathered blends in well with the surrounding planting.
