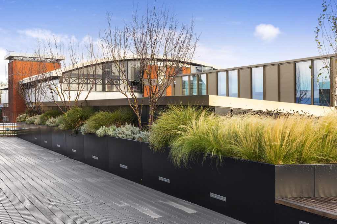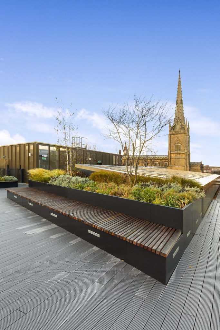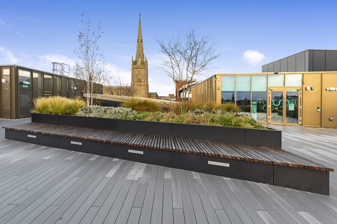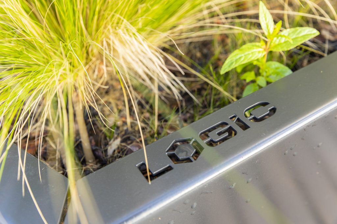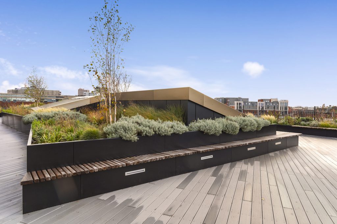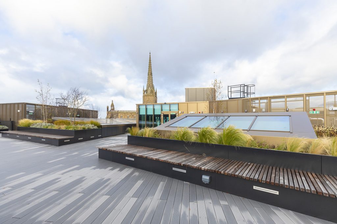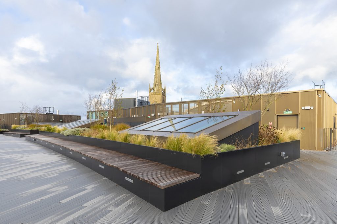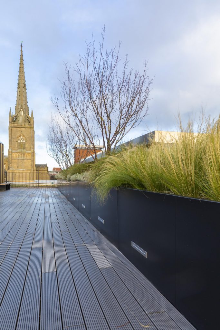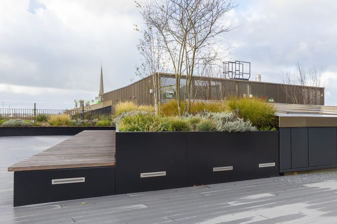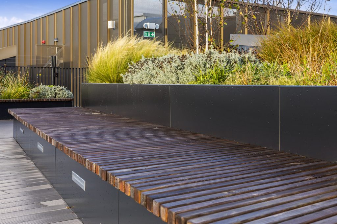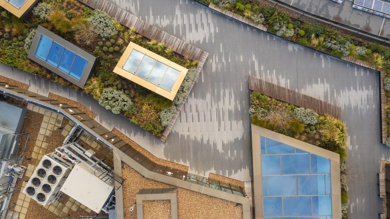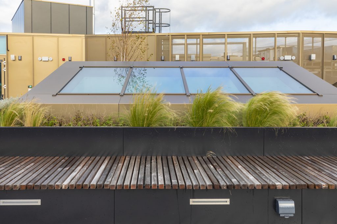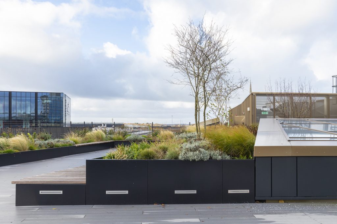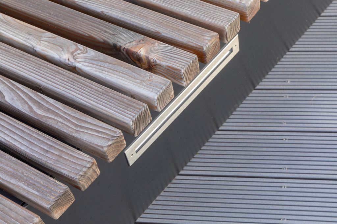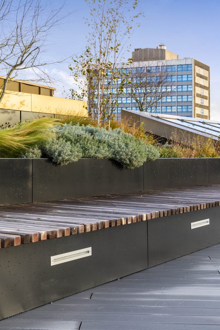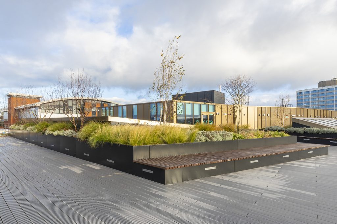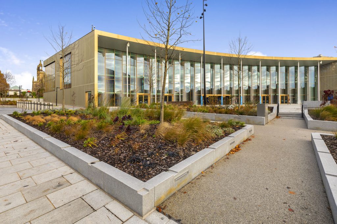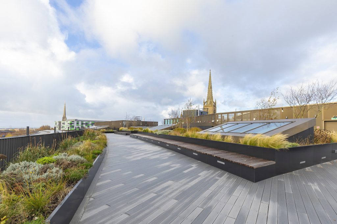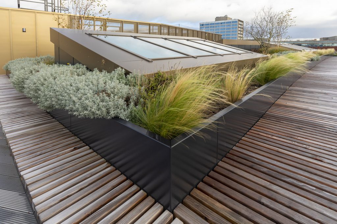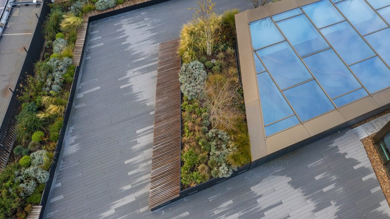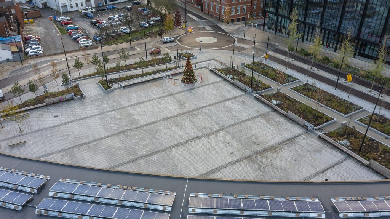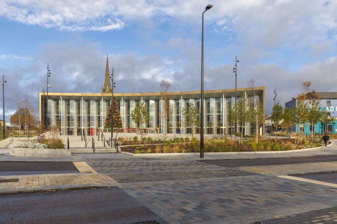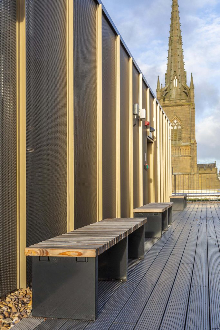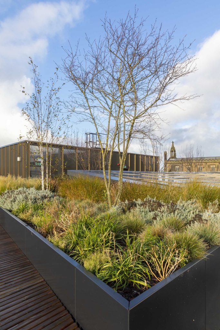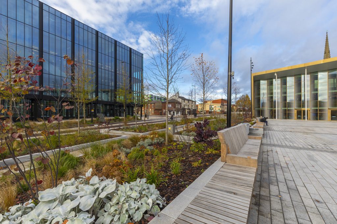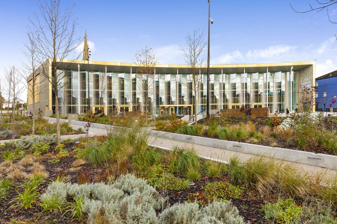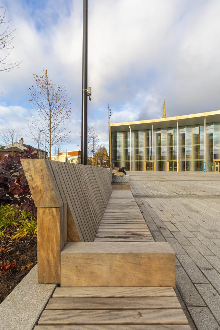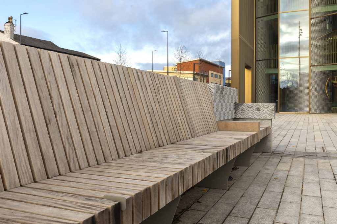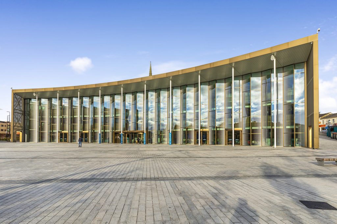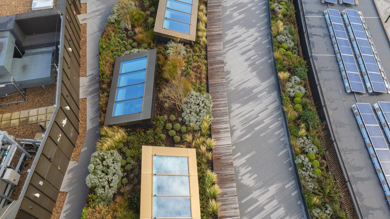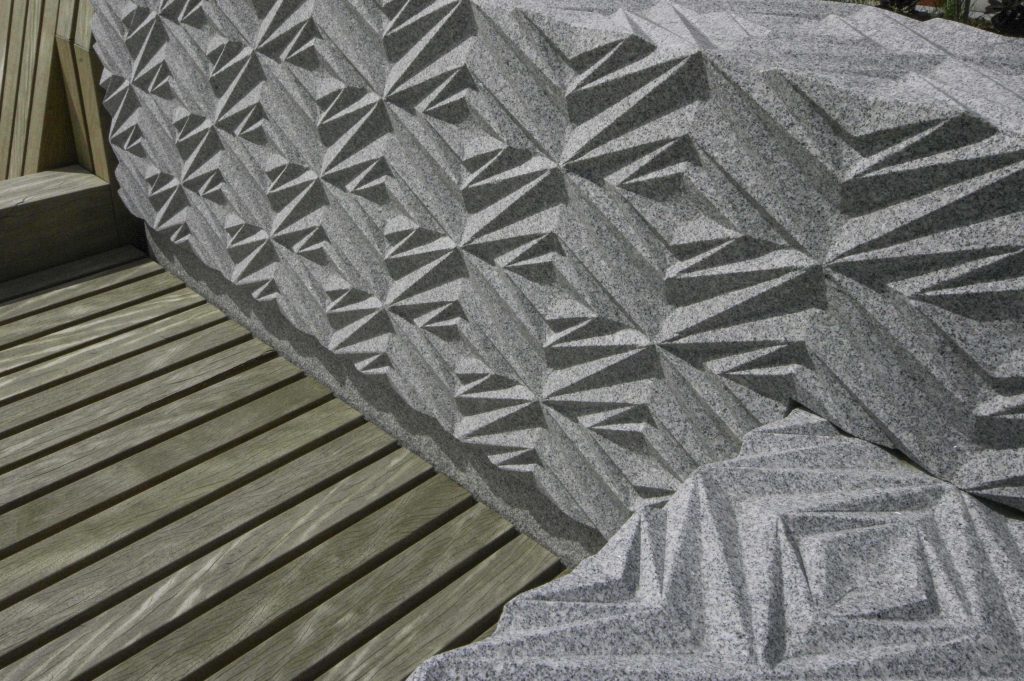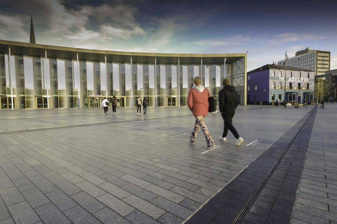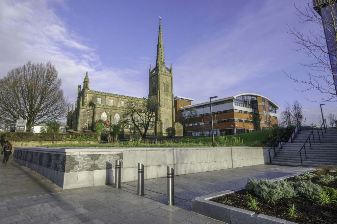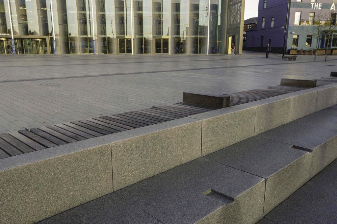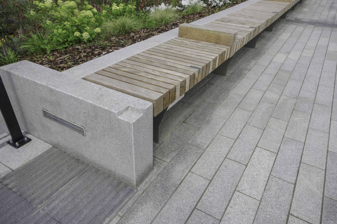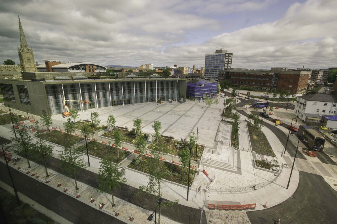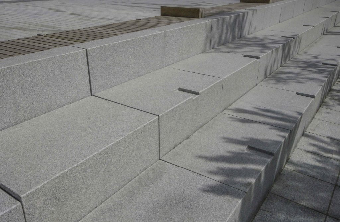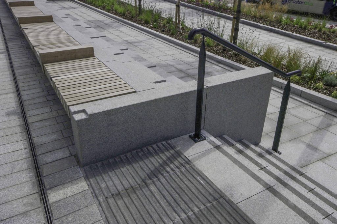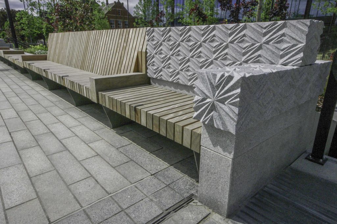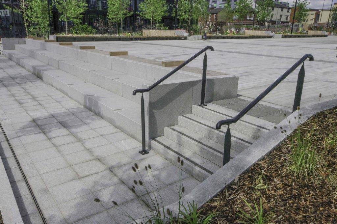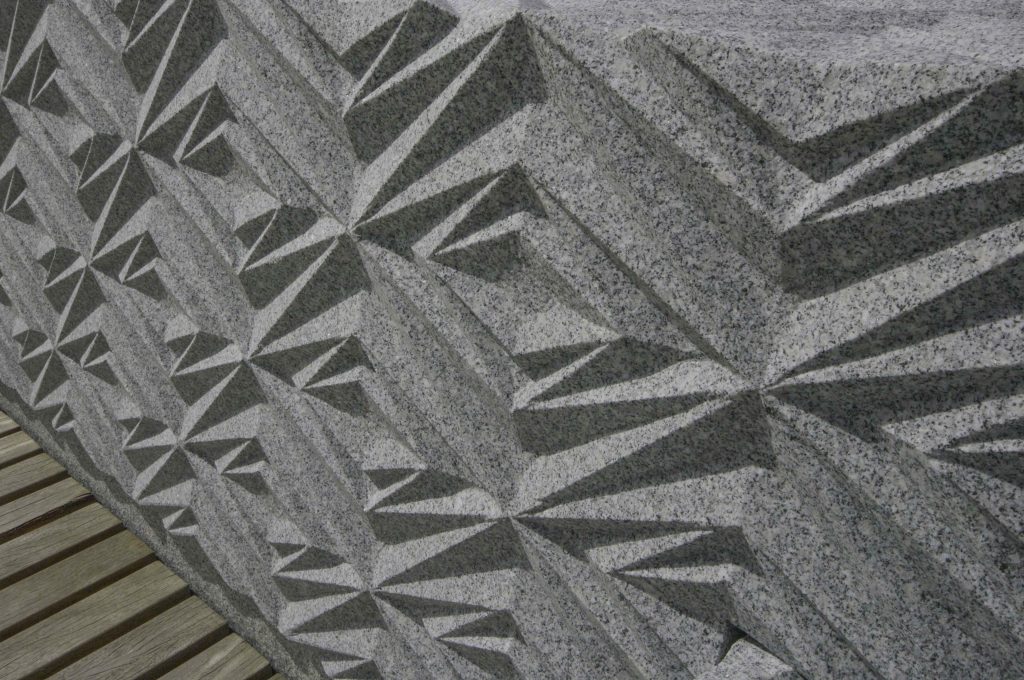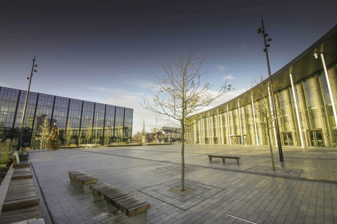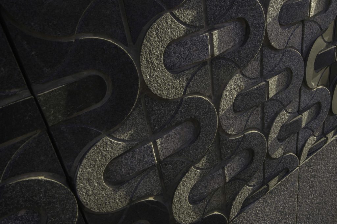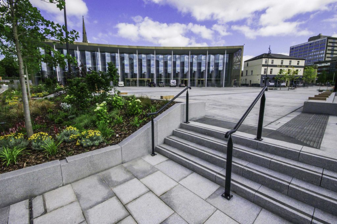

The University of Central Lancashire has enhanced its state-of-the-art facilities by reclaiming and naturalising rooftop and ground-level spaces utilising Logic’s innovative approach.
| Project | University of Central Lancashire (UCLan) |
| Location | Preston |
| Client | University of Central Lancashire (UCLan) |
| Landscape Architect: | Plincke Landscape Architects |
| Main Contractor: | Bowmer & Kirkland |
| Sub-Contractor | Gavin Jones LTD |
| Sector: | Education |
| Design / Product | Stapel Raise Planter Edge |
| Design / Product | Plateu Integrated Seating |
| Design / Product | Bespoke Plateu Wall Mounted Seating |
| Design / Product | Bespoke Plateu Bench with Modal style legs |
| Hardscape | Kobra, royal white and crystal black granite paving |
| Photography: | Scopic Productions & Hardscape |
UCLan Preston Campus is in the heart of the city, and like many inner-city University spaces, it was surrounded by concrete. There is a push to naturalise educational environments with limited access to nature and add it in ways that enhance the usability of the facility. Any design must create more space for students to study, socialise, and generally use the University campus, reclaiming under-utilised areas.
The building was created to feel like a student space and provide them with a feeling of ‘ownership’, including design aspects that offered variety, from vibrant social spaces for collaboration to quiet study areas. It was determined that the best use of the outdoor space surrounding this innovative campus was to add planters with raised planter edging and seating on the ground floor and rooftop podium. Using sustainably sourced timber aligns with the eco-friendly ambitions of the campus while creating a natural and warm finish to the heavily urbanised area.
The design of the space on the ground floor and rooftop included Logic Plateau benches with Plateau Seating on a sloped FFL, selected with the comfort of students in mind. Stapel Planter Edging was also integrated alongside the plateau bench and seating, with both straight and curved Stapel raised planter edge added depending on what best enhanced the area, with led brick lighting finishings included throughout all planter layouts. Also used on the podium level was a bespoke mixture of two bench styles, plateu short timbers and modal steel legs.
